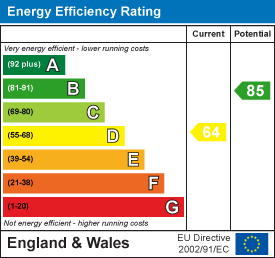St. Peters Crescent, Grimsby
-
Bungalow - Detached
- This Property Has Now Sold!
- Price:£210,000
- Location:Grimsby
- Tenure:Freehold
- Bedrooms:3
- Bathrooms:1
- Receptions:1
- Council Tax:Band B
- Printable PDF:Open it
- Offered For Sale With No Chain
- Detached Bungalow
- Lounge
- Two Bedrooms
- Third Bedroom/dining Room
- Fitted Kitchen
- Bathroom
- Detached Garage And Parking
- Front And Rear Gardens
- U.pvc Double Glazing And Gas Central Heating
Features
About St. Peters Crescent
Nestled in the desirable area of St. Peters Crescent in Humberston, Grimsby, this charming detached bungalow presents an excellent opportunity for those seeking a comfortable and spacious home. Boasting three bedrooms, this property is ideal for families or those looking to downsize without compromising on space.Upon entering, you are welcomed into a generous hall, a lounge that offers a warm and inviting atmosphere, perfect for relaxation or entertaining guests. The kitchen, while in need of modernisation, provides a functional space for culinary pursuits and has the potential to be transformed into a contemporary hub of the home. The bathroom is conveniently located, serving the three bedrooms with ease.
The exterior of the property is equally appealing, featuring both front and rear gardens that offer a delightful outdoor space for gardening enthusiasts or simply enjoying the fresh air. A drive provides off-road parking, ensuring convenience for residents and visitors alike, while a garage adds further practicality for storage or vehicle accommodation.
This bungalow benefits from double glazing and gas central heating, ensuring a comfortable living environment throughout the year. Although the property is clean and tidy, it presents an exciting opportunity for the new owner to inject their personal style and modernise the space to their liking.
In summary, this detached bungalow in a sought-after location is a rare find, offering ample living space, outdoor enjoyment, and the potential for personalisation. It is a perfect canvas for those looking to create their dream home in Humberston.
Floorplan

Property Details
ENTRANCE PORCH
Through a composite front door into the porch with a storage cupboard and laminate to the floor.HALL
Through a hardwood and glazed door with a side panel into the hall where doors to all rooms lead off. There is a central heating radiator, a light and coving to the ceiling.

LOUNGE 4.27m x 3.33m (14ft x 10ft 11in)
The lounge to the front of the bungalow with a u.PVC double glazed window, a central heating radiator, a white painted fire surround with a tiled back and hearth and an electric fire, wall lights, coving to the ceiling.KITCHEN 2.84m x 3.05m (9ft 4in x 10ft )
The kitchen with a range of off-white wall and base units with contrasting work surfaces and a breakfast bar, a white sink unit with a chrome mixer tap. There is space for free standing cooker and a fridge/freezer and plumbing for a washing machine. A u.PVC double glazed window and door, part tiled walls, a tiled floor, a central heating radiator, a light and coving to the ceiling.

BATHROOM 2.18m x 1.78m (7ft 2in x 5ft 1)
The bathroom with a grey coloured suite comprising of a paneled bath, a pedestal wash hand basin and a WC all with Brass effect fittings. A u.PVC double glazed window, fully tiled walls, wood effect laminate to the floor, a central heating radiator, loft access and a light to the ceiling.BEDROOM 1 3.81m into bay x 3.33m (12ft 6in x 10ft 11in)
This double bedroom to the front of the property with a u.PVC double glazed walk-in bay window, a central heating radiator, a light and coving to the ceiling.

BEDROOM 2 2.08m x 3.33m (6ft 1 x 10ft 11in)
This single bedroom with a u.PVC double glazed window, a range of white fitted wardrobes and a dressing table, a central heating radiator, a light and coving to the ceiling.BEDROOM 3 3.18m x 3.33m (10ft 5in x 10ft 11in)
With a u.PVC double glazed window, a central heating radiator, laminate to the floor, a light and coving to the ceiling.

OUTSIDE
The front of the property has a fenced boundary with double wrought iron gates, it is mainly laid to lawn with boarders. There is a block paved drive with wooden double gates leading to the garage.The rear garden has a fenced boundary and is mainly laid to lawn and a block-paved path.
GARAGE
The detached garage with an up and over door, a window to the side, light and power within.
More Information
- Energy Efficiency Current: 64
- Energy Efficiency Potential: 85



















