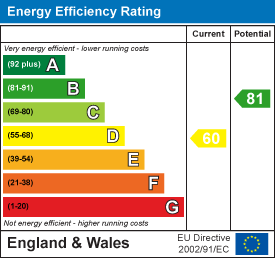Mill View, Grimsby
-
House - Semi-Detached
- Price:£250,000
- Location:Grimsby
- Tenure:Freehold
- Bedrooms:3
- Bathrooms:1
- Receptions:1
- Council Tax:Band B
- Printable PDF:Open it
- Refurbished To A High Standard
- Fabulous Kitchen/living/dining Area
- Lounge
- Modern Bathroom
- Three Bedrooms
- Ample Off Road Parking
- Brand New Double Glazing & Gas Central Heating
- Re-wire And New Plumbing
- Rear Garden
- No Chain
Features
About Mill View
Bettles, Miles and Holland are delighted to offer for sale with no chain this beautiful semi-detached property occupying a corner plot in this extraordinarily popular location, just off Cheapside. The property has recently been refurbished to a high standard throughout including new electrics, plumbing, heating and double glazing. The stunning kitchen at the rear of the property has been extended creating a fantastic, spacious, modern kitchen/living/dining area, a lounge to the front of the property and a WC. To the first floor there is a beautiful modern bathroom with a free standing bath, two double bedrooms and a single bedroom. From bedroom two there is a great view of Waltham Windmill. The property benefits from a generous block paved drive providing ample off road parking and a landscaped rear garden. This property oozes style and modern living with neutral decor and new flooring throughout. Viewing really is a must on this property.Floorplan

Property Details

ENTRANCE HALL
Through a composite front door into the hall with stairs to the first floor accommodation, a central heating radiator, luxury click vinyl to the floor and two lights to the ceiling.WC 1.55m x 0.76m (5ft 1in x 2ft 6in)
With a white WC with a central chrome flush, a white sink with a chrome mixer tap set in a vanity unit, fully tiled walls, luxury click vinyl to the floor and a light to the ceiling.

LOUNGE 3.23m x 4.83m (10ft 7in x 15ft 1)
This room is to the front with a u.PVC double glazed window, a central heating radiator, and a light to the ceiling.KITCHEN/LIVING/DINING AREA 5.11m x 4.75m (16ft 9in x 15ft 7in)
The kitchen/living/dining area which has been extended to create a beautiful space with contemporary units with contrasting work surfaces and up stands, incorporating a stainless steel sink with a chrome mixer tap. The central heating boiler is housed within a cupboard. There is an integral fridge/freezer, a housed electric double oven and a central island with an induction hob and a stainless steel extractor fan above. Light maximising bifold doors which lead onto the garden, a u.PVC double glazed window, two upright central heating radiators, luxury click vinyl to the floor and spotlights to the ceiling.

LANDING
Up the stairs to the first floor accommodation where doors to all rooms lead off. There is a u.PVC feature window, loft access and a light to the ceiling.BATHROOM 1.80m x 2.06m (5ft 11in x 6ft 9in)
The modern bathroom with a white suite comprising of a free standing bath with chrome feet and a chrome mixer waterfall tap. There is a plumbed shower with a chrome riser, a chrome head and a waterfall head. A cabinestised sink and WC with chrome fittings. A u.PVC double glazed obscure window, a chrome ladder style radiator, fully tiled walls and floor with spotlights to the ceiling.

BEDROOM 1 3.40m x 3.07m (11ft 2in x 10ft 1in)
This double bedroom is to the back of the property with views of Waltham Windmill. The room has a u.PVC double glazed window, a central heating radiator and a light to the ceiling.BEDROOM 2 3.84m x 3.00m (12ft 7in x 9ft 1)
Another double bedroom to the front of the property with a u.PVC double glazed window, a built in cupboard with a light to the ceiling.

BEDROOM 3 2.26m x 2.87m decreasing to 2.24m (7ft 5in x 9ft 5in)
This single bedroom to the front of the property with a u.PVC double glazed window, a built in single bed base, a central heating radiator and a light to the ceiling.OUTSIDE
The front garden has been block-paved providing ample off road parking.The landscaped rear garden has a walled and fenced boundary and is laid to artificial grass with raised boarders and there is a paved pathway.

More Information
- Energy Efficiency Current: 60
- Energy Efficiency Potential: 81




























