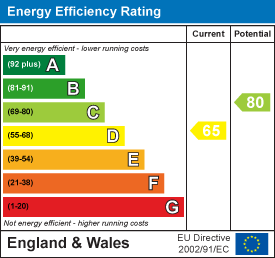Winchester Avenue, Grimsby
-
House - End Terrace
- Price:£70,000
- Location:Grimsby
- Tenure:Freehold
- Bedrooms:2
- Bathrooms:1
- Receptions:2
- Council Tax:Band A
- Printable PDF:Open it
- Offered For Sale With No Chain
- End Terrace Property
- Sold As Seen
- Two Reception Rooms
- Kitchen
- Two Bedrooms
- Bathroom
- Off-road Parking For Two Vehicles
- Large Rear Garden
- Double Glazed & Gas Central Heating
Features
About Winchester Avenue
PUBLIC NOTICE128 WINCHESTER AVENUE, GRIMSBY, N.E. LINCS, DN33 1JZ
We are acting in the sale of the above property and have received an offer of £65,000. Any interested parties must submit any higher offers in writing to the selling agent before an exchange of contracts takes place.
EPC Rating: D
Nestled in Winchester Avenue, Grimsby, this charming end terrace house presents an excellent opportunity for both first-time buyers and investors alike. Offered for sale with no chain and sold as seen, this property boasts a practical layout that is sure to appeal.
The home features two inviting reception rooms, providing ample space for relaxation and entertaining. The two well-proportioned bedrooms offer comfortable living quarters, while the kitchen and bathroom complete the essential living spaces. The property is further enhanced by double glazing and gas central heating, ensuring warmth and energy efficiency throughout the year.
One of the standout features of this property is the large rear garden, perfect for outdoor activities, gardening, or simply enjoying the fresh air. Additionally, off-road parking for two vehicles adds to the convenience of this lovely home.
Situated in close proximity to the Diana Princess of Wales Hospital and the Grimsby Institute, this location is ideal for those seeking easy access to local amenities and services. Whether you are looking to settle down or invest in a rental property, this end terrace house on Winchester Avenue is a fantastic choice. Don't miss the chance to make it your own.
Floorplan

Property Details
ENTRANCE PORCH
Through a u.PVC double glazed door into the porch with u.PVC double glazed windows to the side and front, vinyl to the floor and door to the hall.HALL
Through a hardwood and glazed door into the hall with stairs to the first floor accommodation, a central heating radiator, an under stairs cupboard, vinyl to the floor and a light to the ceiling.LOUNGE 3.76m x 3.43m (12ft 4in x 11ft 3in)
The lounge is to the back of the property with a u.PVC double glazed window, a fire surround with a tiled back and hearth and an electric fire. A central heating radiator, wall lights, a light and coving to the ceiling.KITCHEN 2.74m'2.74m x 2.79m (8ft 12in x 9ft 2in)
The kitchen comprises of white wall and base units, contrasting work surfaces, a white sink unit with a chrome mixer tap and space for a cooker. A u.PVC double glazed window and door, tiled walls, a tiled floor and a light to the ceiling.
DINING ROOM 2.59m x 2.79m (8ft 6in x 9ft 2in)
With a u.PVC double glazed window, a central heating radiator, a light and coving to the ceiling.LANDING
Up the stairs to the first floor accommodation where doors to all rooms lead off. There is a built in cupboard housing the central heating boiler, a u.PVC double glazed window, vinyl to the floor and a light to the ceiling.
BATHROOM 1.85m x 2.21m decreasing to 1.65m (6ft 1in x 7ft 3in)
The bathroom comprises of a white suite with a panelled bath with an electric shower over, a pedestal wash hand basin and a toilet, all with chrome fittings. A u.PVC double glazed window, tiled walls, a central heating radiator, vinyl to the floor and a light to the ceiling.BEDROOM 1 3.78m x 3.45m (12ft 5in x 11ft 4in)
Bedroom 1 is to the back of the property with a u.PVC double glazed window, a central heating radiator, a built in wardrobe and a light to the ceiling.BEDROOM 2 3.78m x 2.82m (12ft 5in x 9ft 3in)
Another double bedroom with a u.PVC double glazed window, a central heating radiator, a built in wardrobe and a light to the ceiling.SHEDS/STORES
There are two brick sheds/stores.
GARDENS
The front garden has a fenced and hedged boundary and is laid to pavers and block-paving for parking for two vehicles and/or ease of maintenance with established borders.The back garden has a fenced boundary and is laid to lawn with established tress and bushes and is in need of some maintenance.
More Information
- Energy Efficiency Current: 65
- Energy Efficiency Potential: 80













