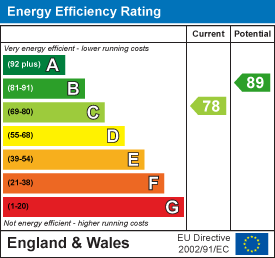Willingham Street, Grimsby
-
House - Terraced
- Price:£74,950
- Location:Grimsby
- Tenure:Freehold
- Bedrooms:2
- Bathrooms:2
- Receptions:1
- Council Tax:Band B
- Printable PDF:Open it
- Offered For Sale With No Chain
- Mid Terrace Property Over Three Floors
- Kitchen/diner
- Lounge, Bathroom & One Bedroom On The First Floor
- Bedroom And Shower Room On Second Floor
- Double Glazing
- Rear Garden
- Close To The Town Centre
- Off Road Parking
Features
About Willingham Street
Bettles, Miles & Holland Estate Agents are now in receipt of an offer for the sum of£77,000 for 265 Willingham Street, Grimsby, N E Lincs, DN32 9PX. Anyone wishing to place an offer on this property should contact Bettles, Miles & Holland 15 Sea View Street, Cleethorpes N E Lincs, DN35 8EU on 01472 698698 before exchange of contracts.
Nestled in the heart of Grimsby on Willingham Street, this charming mid-terrace house offers a delightful opportunity for those seeking a comfortable home close to the town centre. With no chain and sold as seen, this property is perfect for first-time buyers or investors looking for a promising addition to their portfolio.
Spanning three floors, the house features a welcoming reception room that provides a cosy space for relaxation. The well-appointed kitchen/diner is ideal for entertaining guests or enjoying family meals, while the two bedrooms offer ample space for rest and privacy. The property also boasts two bathrooms, including a convenient shower room, ensuring that morning routines are a breeze.
Outside, the rear garden presents a lovely area for outdoor enjoyment, whether it be for gardening, barbecues, or simply unwinding in the fresh air. Additionally, off-road parking for one vehicle adds to the convenience of this property, making it an attractive option for those with a car.
With its prime location, this terraced house is just a stone's throw away from the vibrant amenities of Grimsby, including shops, restaurants, and public transport links. This property truly represents a fantastic opportunity to secure a home in a desirable area. Don't miss your chance to view this lovely house and envision the possibilities it holds.
***Please note that any services, heating system or appliances have not been tested and no warranty can be given or implied as to their working order.***
Floorplan

Property Details
ENTRANCE HALL
Through a u.PVC double glazed door into the, a tiled floor, stairs to the landing and a light to the ceiling.LANDING
Up the stairs to the landing where doors to the kitchen and WC lead off. There is a tiled floor, a cupboard and a light to the ceiling.
KITCHEN/BREAKFAST ROOM 4.60m x 3.66m (15ft 1in x 12ft )
With a range of cream wall and base units, contrasting work surfaces, tiled splash backs, a stainless steel sink unit with a chrome mixer tap. An integrated electric oven, a gas hob with a housed extractor fan above and a wall mounted central heating radiator. A u.PVC double glazed sliding patio door, a tiled floor and a light to the ceiling.WC 1.09m x 2.24m (3ft 7in x 7ft 4in)
With a toilet, a pedestal wash hand basin and chrome taps. A u.PVC double glazed window, part tiled walls, a tiled floor and a light to the ceiling.SECOND LANDING
Up the stairs to the second landing where doors to all rooms lead off and there is a light to the ceiling.LOUNGE 3.66m x 3.61m (12ft x 11ft 1)
The lounge is to the back of the property with a u.PVC double glazed window and a light to the ceiling.

BEDROOM 2 3.66m x 2.11m (12ft x 6ft 11in)
Bedroom two is to the front of the property with a u.PVC double glazed window and a light to the ceiling.BATHROOM 2.49m x 1.27m (8ft 2in x 4ft 2in)
With a white suite comprising of a panelled bath, chrome taps, a pedestal wash hand basin with chrome taps. Part tiled walls, vinyl to the floor and a light to the ceiling.
THIRD LANDING
Up the stairs to the third floor landing where doors to the bedroom and shower room lead off and there is a light to the ceiling.BEDROOM 1 5.00m x 3.66m (16ft 5in x 12ft )
This double bedroom is to the back of the property with a u.PVC double glazed window, a built in wardrobe and a light to the ceiling.

SHOWER ROOM 1.80m increasing to 3.38m x 2.11m (5ft 11in x 6ft 11in)
Comprising of a shower enclosure with a plumbed shower, a pedestal wash hand basin, chrome taps and a toilet. A u.PVC double glazed window, shower boarding to the walls in the shower area, vinyl to the floor, access to the eaves and a light to the ceiling.OUTSIDE
The front of the property is block paved for parking.The rear garden has a fenced and walled boundary and has a patio area, then down some steps there is a pathway to the wooden gate and there is an area which can be turfed.

More Information
- Energy Efficiency Current: 78
- Energy Efficiency Potential: 89















