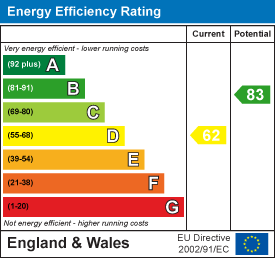Whites Road, Cleethorpes
-
House - Terraced
- Price:£124,950
- Location:Cleethorpes
- Tenure:Freehold
- Bedrooms:3
- Bathrooms:1
- Receptions:2
- Council Tax:Band A
- Printable PDF:Open it
- Offered For Sale With No Chain
- Walking Distance Of The Seafront
- Move In Ready
- Mid Terrace
- Lounge
- Dining Room
- Kitchen
- Downstairs Bathroom
- Three Double Bedrooms
- Rear Gardens
Features
About Whites Road
Nestled on Whites Road in the charming coastal town of Cleethorpes, this delightful mid-terrace house presents an excellent opportunity for first-time buyers. Offered for sale with no chain, this property is move-in ready and boasts a prime location just a stone's throw from the picturesque seafront.Upon entering, you will find two spacious reception rooms that provide ample space for relaxation and entertaining. The well-appointed kitchen is conveniently located, leading to a downstairs bathroom that adds to the practicality of the home. Ascending to the first floor, you will discover three generously sized double bedrooms, perfect for accommodating family or guests.
The property is complemented by both front and rear gardens, offering a lovely outdoor space for enjoying the fresh sea air. Additional features include double glazing and gas central heating, ensuring comfort throughout the year.
This charming home is not only ideal for those looking to step onto the property ladder but also presents a wonderful opportunity for anyone seeking a coastal retreat. With its close proximity to the sea front and local amenities, this property is sure to attract interest. Do not miss the chance to make this lovely house your new home.
Floorplan

Property Details

LOUNGE 4.27m x 3.89m (14ft x 12ft 9in)
Through a u.PVC double glazed door with side panel into the lounge with a u.PVC double glazed window, a white painted fire surround with a tiled back and hearth, a central heating radiator and wall lights. There is a light and coving to the ceiling.DINING ROOM 4.47m x 3.89m (14ft 8in x 12ft 9in)
With a u.PVC double glazed window, a built in cupboard with shelves, stairs to the first floor accommodation. A white painted fire surround with a tiled back and hearth, a central heating radiator and a light to the ceiling.

KITCHEN 3.63m x 2.39m (11ft 11in x 7ft 1)
The kitchen with a range of wall and base units, contrasting work surfaces and tiled reveals, a stainless steel sink unit with a chrome mixer tap. There is space for a cooker, plumbing for a washing machine and a wall mounted central heating boiler. A u.PVC double glazed window, a tiled floor and a light to the ceiling.LOBBY 2.36m x 1.22m (7ft 9in x 4ft )
With a u.PVC double glazed door, a central heating radiator, a tiled floor and a light to the ceiling.
BATHROOM 1.70m x 2.24m (5ft 7in x 7ft 4in)
The bathroom with a white suite comprising of a panelled bath with chrome taps and an electric shower above, a pedestal wash hand basin with chrome taps and a toilet. A u.PVC double glazed window, part tiled walls, a central heating radiator, a tiled floor and a light to the ceiling.LANDING
Up the stairs to the first floor accommodation where doors to all rooms lead off and there is a light to the ceiling.
BEDROOM 1 3.43m x 3.89m (11ft 3in x 12ft 9in)
This double bedroom to the front of the property with a u.PVC double glazed window, a central heating radiator and a light to the ceiling.BEDROOM 2 3.48m x 2.95m (11ft 5in x 9ft 8in)
Another double bedroom to the middle of the property with a u.PVC double glazed window, a built in wardrobe, a central heating radiator and a light to the ceiling.

BEDROOM 3 3.61m x 2.39m (11ft 1 x 7ft 1)
The third double bedroom is to the back of the property with a u.PVC double glazed window, a central heating radiator and a light to the ceiling.OUTSIDE
The front garden has a walled boundary with a wooden gate and is laid to concrete and decorative stones for ease of maintenance.The rear garden has a walled and fenced boundary and is laid to lawn with a concrete path.

More Information
- Energy Efficiency Current: 62
- Energy Efficiency Potential: 83


















