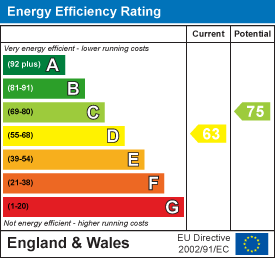Welholme Road, Grimsby
-
Flat
- Price:£75,000
- Location:Grimsby
- Tenure:Leasehold
- Bedrooms:2
- Bathrooms:1
- Receptions:1
- Council Tax:Band A
- Printable PDF:Open it
- Offered For Sale With No Chain
- Great Investment/first Time Buy
- Walking Distance Of The Town Centre
- Ground Floor Flat
- Off Road Parking
- Two Bedrooms
- Kitchen
- Lounge
- Bathroom
- Double Glazed & Gas Central Heating
Features
About Welholme Road
Nestled on Welholme Road in Grimsby, this charming ground floor flat presents an excellent opportunity for both first-time buyers and savvy investors. Offered for sale with no chain, this spacious property boasts a generous 153-year lease, ensuring peace of mind for years to come.The flat features a well-appointed kitchen/breakfast room, perfect for enjoying leisurely meals or entertaining guests. The inviting lounge provides a comfortable space to relax, while two double bedrooms offer ample room for rest and personal space. The bathroom is conveniently located, catering to the needs of modern living.
This property benefits from double glazing throughout, ensuring warmth and tranquillity, complemented by a reliable gas central heating system. Additionally, off-road parking for one vehicle adds to the convenience of this delightful home.
Situated within walking distance of the town centre and local amenities, residents will enjoy easy access to shops, cafes, and essential services. This prime location enhances the appeal of the flat, making it an ideal choice for those seeking a vibrant community atmosphere.
In summary, this ground floor flat on Welholme Road is a fantastic opportunity for anyone looking to enter the property market or expand their investment portfolio. With its spacious layout, convenient location, and modern amenities, it is sure to attract considerable interest. Do not miss the chance to make this lovely flat your new home.
Floorplan

Property Details

KITCHEN-BREAKFAST ROOM 3.89m x 4.50m (12ft 9in x 14ft 9in)
Through a hardwood door into the kitchen with a range of Beech wall and base units, contrasting work surfaces, tiled reveals and a stainless steel sink unit with chrome taps. A stainless steel extractor fan with space for a cooker and there is plumbing for a washing machine. A u.PVC double glazed walk-in bay window, two central heating radiators, a tiled floor and two lights to the ceiling.BATHROOM 3.53m x 1.14m (11ft 7in x 3ft 9in)
With a white suite comprising of a panelled bath with a chrome mixer tap, a pedestal wash hand basin with chrome taps and a toilet. A wall mounted central heating radiator, part tiled walls, a u.PVC double glazed window, a central heating radiator and two lights to the ceiling.

LOUNGE 6.05m x 4.22m (19ft 1 x 13ft 1)
The lounge with a u.PVC double glazed walk-in bay window, a painted fire surround with a marble effect mantle, a central heating radiator and a light to the ceiling.INNER HALL
With a central heating radiator, a storage cupboard, doors to the bedrooms and a light to the ceiling.
BEDROOM 1 3.99m x 4.93m (13ft 1in x 16ft 2in)
This double bedroom with a u.PVC double glazed walk-in bay window, a central heating radiator, a light and coving to the ceiling.BEDROOM 2 4.01m x 4.17m (13ft 2in x 13ft 8in)
Another double bedroom with a u.PVC double glazed walk-in bay window, a central heating radiator, a light and coving to the ceiling.
OUTSIDE
The flat has a fenced boundary with a wooden gate and is laid to concrete for ease of maintenance and there is one parking space.More Information
- Energy Efficiency Current: 63
- Energy Efficiency Potential: 75











