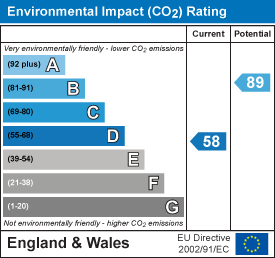Tiverton Street, Cleethorpes
-
House - Terraced
- Price:£69,950
- Location:Cleethorpes
- Tenure:Freehold
- Bedrooms:3
- Bathrooms:2
- Receptions:1
- Council Tax:Band A
- Printable PDF:Open it
- Offered For Sale With No Chain
- Mid Terrace Property
- In Need Of Updating
- Ideal Investment
- Two Reception Rooms
- Downstairs Bathroom
- Three Bedrooms
- Front & Rear Gardens
- Gas Central Heating
- Double Glazed
Features
About Tiverton Street
Nestled in the charming Tiverton Street of Cleethorpes, this terraced house presents a fantastic opportunity for those seeking an investment property. Boasting two reception rooms and three bedrooms, this home offers ample space for comfortable living.Although in need of updating, this property provides a blank canvas for you to unleash your creativity and transform it into the home of your dreams. The downstairs bathroom adds convenience to the layout, ensuring practicality for everyday living.
With front and rear gardens, you can enjoy the outdoors right at your doorstep. The gas central heating and double glazing are valuable features that enhance the comfort and energy efficiency of the property.
Conveniently located close to local amenities, this house offers both a peaceful retreat and easy access to everything you need. Offered for sale with no chain, this property is a rare find and an exciting opportunity not to be missed.
Floorplan

Property Details
ENTRANCE PORCH
There is a u.PVC double glazed front door to the porch, the porch is partly tiled to the walls then an inner panelled and glazed door to the hall.ENTRANCE HALL
The entrance hall with a dado rail, a central heating radiator and a panelled door leads off.
LOUNGE 4.09m into bay x 2.90m (13ft 5in x 9ft 6in)
The lounge is to the front of the property with a u.PVC double glazed walk in bay window, cornice to the ceiling, a ceiling rose. There is a dado rail and a central heating radiator. A really attractive mantle, marble (black) hearth and backing to the electric coal effect fire. Double doors lead into the:-DINING ROOM 3.61m x 3.00m (11ft 1 x 9ft 1)
With a u.PVC double glazed window, a central heating radiator, coving, a ceiling rose and a dado rail. There is another attractive matching mantle, black marble hearth and an inset fire, altogether it is a very attractive combined room. Just around the corner, under the stairs, there is a useful cupboard and then down a step into the kitchen.

KITCHEN 4.32m x 2.26m (14ft 2in x 7ft 5in)
The kitchen with units to the base and wall and post form roll edge work tops, brushed chrome style door furniture. There are tiled reveals, an inset stainless steel sink unit, space for a gas cooker, plumbing for a washing machine, room for a fridge. Central heating boiler, a u.PVC double glazed window to the side.REAR PORCH 1.65m x 0.69m (5ft 5in x 2ft 3in)
Leading from the kitchen the rear porch takes you across to the ground floor bathroom. In the porch, one side with a u.PVC door to the garden and at the other side, a cupboard which currently houses the fridge-freezer.
BATHROOM 1.75m x 2.21m (5ft 9in x 7ft 3in)
The bathroom with fully tiled walls, there is a panelled ceiling with downlighters. A u.PVC double glazed obscure window, central heating radiator. There is a white panelled bath with an electric shower above and a shower panel. A close coupled toilet, the wash hand basin within its own cabinet.LANDING
Up the stairs to the landing with a balustrade, a dado rail, a loft entrance, all panelled doors leading off.BEDROOM 1 3.33m x 3.89m (10ft 11in x 12ft 9in)
This bedroom is to the front of the property with a u.PVC double glazed window, a central heating radiator, coving and a dado rail.BEDROOM 2 3.91m x 2.29m (12ft 1 x 7ft 6in)
This is the middle bedroom. A central heating radiator and a u.PVC double glazed window.BEDROOM 3 2.95m x 2.26m (9ft 8in x 7ft 5in)
This bedroom to the back of the property with a u.PVC double glazed window, a central heating radiator and coving.GARDENS
The front garden is walled and gated and very simple, the back garden is much the same, it is paved, walled, fenced and there is a garden shed.
More Information
- Energy Efficiency Current: 60
- Environmental Impact Current: 58
- Energy Efficiency Potential: 88
- Environmental Impact Potential: 89












