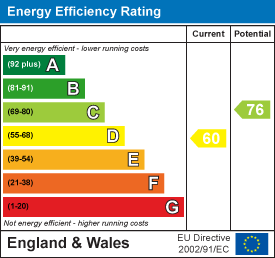Spurn Avenue, Grimsby
-
House - Semi-Detached
- This Property Has Now Sold!
- Price:£142,000
- Location:Grimsby
- Tenure:Freehold
- Bedrooms:3
- Bathrooms:1
- Receptions:2
- Council Tax:Band B
- Printable PDF:Open it
- Semi Detached
- Driveway
- Good Sized Garden
- Double Glazing
- Central Heating
- Down Stairs Wc
- Updating Required
- Good Sized Rooms
Features
About Spurn Avenue
Nestled on the charming Spurn Avenue in Scartho, this semi-detached house presents a wonderful opportunity for those looking to create their dream home. Boasting three well-proportioned bedrooms, this property is ideal for families or those seeking extra space. The layout includes a welcoming lounge and a separate dining room, perfect for entertaining guests or enjoying family meals.The kitchen, while functional, offers the potential for modernisation, allowing you to tailor it to your personal taste. Additionally, the property features a convenient downstairs WC and a family bathroom, ensuring practicality for everyday living.
Set on a good-sized plot, the home benefits from a driveway with a wrought iron gate, providing both security and ease of access. The front garden adds to the property's curb appeal, while the enclosed garden at the rear offers a private outdoor space for relaxation or play.
This residence is equipped with gas central heating and double glazing, ensuring comfort throughout the seasons. Some original features remain, adding character and charm to the home.
Although the property requires updating, it is situated in a good location, making it a promising investment for those willing to put in the effort. With a garage included, there is ample storage space for vehicles or hobbies. This property is a blank canvas, ready for you to make it your own. Don't miss the chance to explore the potential this home has to offer.
Floorplan

Property Details
ENTRANCE HALLWAY 3.99m x 1.80m (13ft 1in x 5ft 11in)
Entered through a u.PVC double glazed door with u.PVC window to the side of the door, stairs to the first floor, a central heating radiator, central light fitting. This is a bright and welcoming entrance hall with all doors leading offLOUNGE 4.04m x 3.86m (13ft 3in x 12ft 8in)
Located to the front of the property with a large walk-in box bay this makes the room very light and airy. There is a central light fitting and a central heating radiator, an open fireplace with a coloured tiled hearth and mantle with a stone effect surround, a picture rail, carpets to the floor and original door.

DINING ROOM 4.52m x 3.25m (14ft 1 x 10ft 8in)
This room is located to the rear of the property with views across the garden from the large u.PVC window, central light fitting and central heating radiator, there is a boarded up fireplace and picture rail.WC
This room is positioned off the hallway underneath the stairs, it is a good sized down stairs WC where the boiler is located and has a u.PVC window with privacy glass to the side elevation.
KITCHEN 4.06m x 2.44m (13ft 4in x 8ft )
The kitchen is situated to the rear of the property and has a wealth of u.PVC windows, two to the side elevation and one to the rear there is also a u.PVC double glazed door to the rear garden. the kitchen has a range of wall and base units in white and three display cupboards under the wall units. There is a stainless steel sink with hot and cold taps, a dual fuel cooker with gas hob and electric oven, there is space for a washing machine and other white goods. The door to the kitchen is a folding door with a magnetic catch and two strip lights.LANDING
The landing has a u.PVC double glazed window to the the side elevation, a central light fitting and all doors leading off.BATHROOM 2.01m x 1.91m (6ft 7in x 6ft 3in)
The bathroom is situated to the front of the property with u.PVC window with privacy glass to the side elevation, it has a white suite comprising of a panelled bath with a hot and cold taps, a pedestal wash hand basin and a low flush WC. There is some tiling to the splash back areas and a central heating radiator and a central light fitting.BEDROOM ONE 3.18m x 3.76m (10ft 5in x 12ft 4in)
This light and spacious room is situated to the front of the property with large u.PVC double glazed window to the front elevation, a central heating radiator and off center light fitting, a gas wall heater and an original door.

BEDROOM TWO 3.63m x 2.64m to front of wardrobe (11ft 11in x 8ft 8in)
Another good sized double bedroom with a full wall of wardrobes, a u.PVC window to the rear elevation, an off center light fitting, a central heating radiator and shelving.BEDROOM THREE 2.41m x 2.41m (7ft 11in x 7ft 11in)
The third bedroom is situated at the rear of the property and is a single bedroom with a u.PVC double glazed window, a gas central heating radiator, an off center light fitting and the original door.

GARAGE
This is a single garage with concrete panels.GARDEN
The front garden and driveway is approached via a dropped curb to the front with a good size parking area through wrought iron gates, with gravel to the side with established well stocked boarders and a central feature with rose bushes.The rear garden is mainly laid to gravel with large well stocked boarders, a central feature with bird bath, fenced boundary.

More Information
- Energy Efficiency Current: 60
- Energy Efficiency Potential: 76




















