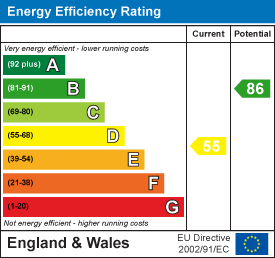Sea Lane, Grimsby
-
Bungalow - Detached
- This Property Is Under Offer
- Price:£220,000
- Location:Grimsby
- Tenure:Freehold
- Bedrooms:2
- Bathrooms:1
- Receptions:2
- Council Tax:Band B
- Printable PDF:Open it
- Village Location
- Well-presented Detached Bungalow
- Lounge
- Dining Area
- Kitchen
- Conservatory
- Two Bedrooms
- Bathroom
- Well-manicured Gardens
- Ample Off Road Parking
Features
About Sea Lane
Nestled in the charming village of North Cotes, Grimsby, this well-presented detached bungalow on Sea Lane offers a delightful blend of comfort and convenience. With two spacious reception rooms, including a welcoming lounge and a bright dining room, this home is perfect for both relaxation and entertaining. The addition of a conservatory allows for an abundance of natural light, creating a warm and inviting atmosphere throughout.The bungalow features two generously sized double bedrooms, providing ample space for rest and privacy. The four-piece bathroom is tastefully designed, ensuring a tranquil retreat for your daily routines. The kitchen is functional and well-equipped, making meal preparation a pleasure.
This property boasts double glazing, which enhances energy efficiency and comfort, while a multi-fuel burner provides a cosy source of heating during the cooler months. The beautifully maintained rear garden is a true highlight, offering a serene outdoor space for gardening enthusiasts or those simply wishing to unwind in nature.
Parking will never be an issue here, as the property accommodates ample vehicles, making it ideal for families or those who enjoy hosting guests.
In summary, this detached bungalow in North Cotes is a rare find, combining modern living with the charm of village life. Viewing is an absolute must to fully appreciate all that this lovely home has to offer. Don’t miss the opportunity to make this delightful property your own.
Floorplan

Property Details
ENTRANCE PORCH
Through a u.PVC double glazed door into the porch with a tiled floor, a light and coving to the ceiling and a door to the hall.HALL
The hall with laminate to the floor doors to the bedrooms, a radiator, a light and coving to the ceiling. Opening up into the dining room.DINING ROOM 4.80m x 2.39m (15ft 9in x 7ft 1)
The dining room with two u.PVC double glazed windows, a multi-fuel stove with back burner sat on a tiled hearth. There is laminate to the floor, a light, coving and loft access to the ceiling.LOUNGE 4.34m x 4.39m (14ft 3in x 14ft 5in)
The lounge with a wooden fire surround, a tiled back and hearth, a Dimplex Optimist electric log burner. A vertical radiator, u.PVC double glazed bi-fold doors into the conservatory, laminate to the floor, a light and coving to the ceiling.

CONSERVATORY 3.48m x 2.72m (11ft 5in x 8ft 11in)
The conservatory with u.PVC double glazed windows to three sides, u.PVC double glazed French doors opening into the garden, a tiled floor and wall lights.KITCHEN 6.20m x 3.53m decreasing to 1.85m (20ft 4in x 11ft 7in)
With a range of wall and base units, contrasting work surfaces incorporating a cream sink unit with a chrome mixer tap. An electric range cooker with a cooker hood above and there is plumbing for a washing machine. Two u.PVC double glazed windows and a door, fully tiled walls, laminate to the floor, a light and coving to the ceiling. There is an alcove with a storage cupboard and space for an american fridge/freezer.

BEDROOM 1 3.58m x 3.56m (11ft 9in x 11ft 8in)
This double bedroom to the front of the property with a u.PVC double glazed bow window and a window seat, a fitted wardrobe with mirrored sliding doors, a radiator, a light and coving to the ceiling.BEDROOM 2 3.48m x 3.56m (11ft 5in x 11ft 8in)
Another double bedroom with a u.PVC double glazed window and a window seat, wooden fire surround, a tiled back and hearth, an electric and an electric log burner. A radiator, laminate to the floor, a light and coving to the ceiling.

BATHROOM 3.99m x 1.85m (13ft 1in x 6ft 1in)
The bathroom with a white suite comprising of a panelled bath, a cabinetised sink and toilet all with chrome fittings, a shower enclosure with a plumbed shower. A u.PVC double glazed window, fully tiled walls, a built in cupboard, a radiator, luxury vinyl tiles to the floor and there is a light to the ceiling.GARDENS
The front garden has a fenced boundary with two wooden gates and is laid to decorative stones providing ample off road parking.The rear garden has a fenced boundary and is mainly laid to lawn with established plants, bushes and trees. There are two patio areas, a raised decking area with a pergola all great spots in the garden for enjoying the best of the sun. A pond, a green house and a timber shed, an outside tap and a timber work shop with light and power. Through an arch to a planting area ideal for growing your own veg. There is a gate to the shared sewage treatment plant.

More Information
- Energy Efficiency Current: 55
- Energy Efficiency Potential: 86































