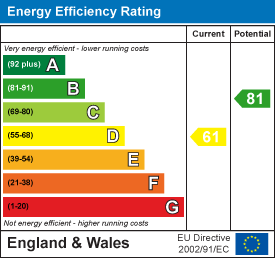Recto Avenue, Grimsby
-
House - Semi-Detached
- This Property Has Now Sold!
- Price:£169,950
- Location:Grimsby
- Tenure:Freehold
- Bedrooms:3
- Bathrooms:1
- Receptions:2
- Council Tax:Band B
- Printable PDF:Open it
- Offered For Sale With No Chain
- Spacious Semi-detached Property
- Two Reception Rooms
- Kitchen/breakfast Room
- Two Double Bedrooms
- A Single Bedroom
- Shower Room
- Drive
- Detached Garage
- Gardens
Features
About Recto Avenue
Nestled on Recto Avenue in Grimsby, this charming semi-detached house presents an excellent opportunity for those seeking a spacious family home. Offered for sale with no chain, this property boasts a prime location, conveniently situated near local amenities and schools, and is centrally located between Grimsby town centre and the picturesque Cleethorpes seafront.The house features two inviting reception rooms, perfect for entertaining guests or enjoying family time. The well-proportioned kitchen/breakfast room provides a delightful space for casual dining. With two generous double bedrooms and a single bedroom, there is ample room for family members or guests. The property also includes a shower room, catering to the needs of modern living.
Outside, the property is complemented by small front and side gardens, as well as a rear garden that offers a private outdoor space for relaxation or gardening. A detached garage and driveway provide parking, adding to the convenience of this lovely home.
While the property is in need of some updating, it presents a wonderful opportunity for buyers to personalise and create their ideal living space. This semi-detached house is a fantastic choice for families or individuals looking to settle in a vibrant community. Don’t miss the chance to make this house your home.
Floorplan

Property Details

ENTRANCE HALL
Through a u.PVC double glazed door into the hall with a u.PVC double glazed window, stairs to the first floor accommodation, a central heating radiator, parquet flooring and a light to the ceiling.LOUNGE 5.56m x 3.45m (18ft 3in x 11ft 4in)
The lounge is to the front of the property with a u.PVC double glazed walk-in bay window, a wooden fire surround with a marble effect back and hearth and an electric fire. A central heating radiator, a light and coving to the ceiling.

SECOND RECEPTION ROOM 5.08m x 3.35m (16ft 8in x 10ft 12in)
With a u.PVC double glazed walk-in bay window to the front, wood panelling to to the fireplace wall with stained glass windows either side, a wooden mantle, an exposed brick back and a gas fire. A central heating radiator and there is a light to the ceiling.KITCHEN/BREAKFAST ROOM 5.74m max x 4.19m (18ft 1 x 0ft )
With a range of wall and base units, contrasting work surfaces, a white sink unit with a chrome mixer tap. A housed electric oven, an electric hob with a stainless steel splash back and a stainless steel extractor fan above. A u.PVC double glazed window and door, two storage cupboards, vinyl to the floor, a central heating radiator, two lights to the ceiling.
LANDING
Up the stairs to the first floor accommodation where doors to all rooms lead off. There is a u.PVC double glazed window, a light and loft access to the ceiling.SHOWER ROOM 3.25m x 1.88m decreasing to 0.76m (10ft 8in x 6ft 2in)
With a shower enclosure, a Triton electric shower, a chrome riser and a chrome head, a pedestal wash hand basin with chrome taps and a toilet. Two u.PVC double glazed window, tiled walls, a chrome ladder style radiator, vinyl to the floor and a light to the ceiling.

BEDROOM 1 4.50m x 3.10m (14ft 9in x 10ft 2in)
This double bedroom to the front of the property with a u.PVC double glazed window, a range of fitted wardrobes, a central heating radiator, two lights and coving to the ceiling.BEDROOM 2 3.33m x 3.38m (10ft 11in x 11ft 1in)
Another double bedroom with a u.PVC double glazed window, a central heating radiator, a built in corner cupboard, a light and coving to the ceiling.

BEDROOM 3 3.43m x 2.11m (11ft 3in x 6ft 11in)
This single bedroom with a u.PVC double glazed window, a built cupboard housing the central heating radiator and there is a light to the ceiling.OUTSIDE
The front and side of the property has a walled boundary and is laid to lawn with established borders. There is a wrought iron gate and a path that leads to the door and a wooden gate into the back garden.The back garden has a fenced boundary and is laid to lawn with established boarders and a concrete path. The drive is accessed off Rialto avenue and is through double wooden gates.


GARAGE
The garage with an up and over door, a wooden curtesy door and windows to either side and there is light and power within.More Information
- Energy Efficiency Current: 61
- Energy Efficiency Potential: 81




















