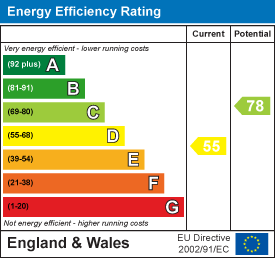Poplar Road, Cleethorpes
-
House - Terraced
- Price:£79,950
- Location:Cleethorpes
- Tenure:Freehold
- Bedrooms:3
- Bathrooms:1
- Receptions:2
- Council Tax:Band A
- Printable PDF:Open it
- Offered For Sale With No Chain - Sold As Seen
- In Need Of Refurbishment
- End Terrace
- Close To The Seafront
- Two Reception Rooms
- Kitchen
- Three Bedrooms
- Bathroom
- Front And Rear Gardens
- Great Investment Property
Features
About Poplar Road
Nestled on Poplar Road in the charming seaside town of Cleethorpes, this end-terrace house presents an exciting opportunity for investors and builders alike. Offered for sale with no chain, this property is in need of refurbishment, allowing you to put your own stamp on it and create a wonderful home or rental investment.The layout of the house includes a hall that leads to two spacious reception rooms, perfect for entertaining guests or enjoying family time. The kitchen, though in need of modernisation, offers ample potential for a contemporary redesign. A convenient lobby connects the living spaces, enhancing the flow of the home.
Upstairs, you will find three well-proportioned bedrooms, providing comfortable accommodation for families or individuals. The bathroom, while requiring updates, is a blank canvas for your creative vision.
Outside, the property boasts both front and rear gardens, offering outdoor space for relaxation or gardening enthusiasts. The location is particularly advantageous, as it is situated close to local amenities, schools, and the beautiful seafront, making it ideal for those who appreciate coastal living.
This property is a rare find in a desirable area, and with the right vision and effort, it could be transformed into a stunning residence. Whether you are looking to invest or seeking a project to make your own, this house on Poplar Road is not to be missed.
****PROPERTY IS SOLD AS SEEN AND THE APPLIANCES HAVE NOT BEEN TESTED TO SEE IF THEY ARE IN WORKING ORDER****
Floorplan

Property Details
ENTRANCE PORCH
Through a u.PVC double glazed door into the porch, with u.PVC double glazed windows, vinyl to the floor and a wall light.HALL
Through a hardwood door into the hall with stairs to the first floor accommodation, a central heating radiator, vinyl to the floor, a light and coving to the ceiling.
LOUNGE 4.09m into bay x 2.69m (13ft 5in x 8ft 1)
The lounge is to the front of the property with a u.PVC double glazed walk-in bay window, a polished wooden fire surround with a marble effect back and hearth and a gas fire. A central heating radiator, a light and coving to the ceiling.DINING ROOM 3.30m x 3.73m (10ft 1 x 12ft 3in)
The dining room with a u.PVC double glazed window, a red brick fire place going along the whole of the back wall with polished wooden plinths and a gas fire. A central heating radiator, an under stairs cupboard and a light to the ceiling.

KITCHEN 3.99m x 2.41m (13ft 1in x 7ft 11in)
The kitchen with a range of wall and base units, contrasting work surfaces and tiled splash backs. There is a stainless steel sink unit with chrome taps, plumbing for a washing machine, a housed oven and a gas hob. A u.PVC double glazed window and door and vinyl to the floor.LOBBY 1.19m x 2.39m (3ft 11in x 7ft 1)
The rear lobby with two windows and vinyl to the floor.LANDING
Up the stairs to the first floor accommodation where doors to all rooms lead off. There is a light and loft access to the ceiling.BEDROOM 1 3.35m x 3.73m (10ft 12in x 12ft 3in)
This double bedroom is to the front of the property with a u.PVC double glazed window, a built in cupboard, a central heating radiator and a light to the ceiling.

BEDROOM 2 2.84m x 3.33m (9ft 4in x 10ft 11in)
Another double bedroom with a wooden window, a built in cupboard, a central heating radiator and a light to the ceiling.BEDROOM 3 2.41m x 2.36m (7ft 11in x 7ft 9in)
Bedroom 3 is at the back of the property with a wooden window, a cupboard housing the central heating boiler, a central heating radiator and a light to the ceiling.
BATHROOM 1.50m x 1.50m (4ft 11in x 4ft 11in)
The bathroom with a white suite comprising of a panelled bath, a wall mounted sink and a toilet all with chrome fittings. A u.PVC double glazed window, fully tiled walls, vinyl to the floor and a light to the ceiling.OUTSIDE
The front garden has a walled boundary with a wrought iron gate and is laid to concrete for ease of maintenance and there is a tiled path to the front door.The rear garden has a walled boundary, a concrete path and a decorative stoned area. The garden is in need of clearing.
More Information
- Energy Efficiency Current: 55
- Energy Efficiency Potential: 78










