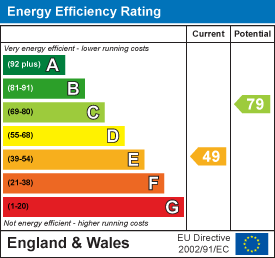Old Main Road, Grimsby
-
House
- Price:£180,000
- Location:Grimsby
- Tenure:Freehold
- Bedrooms:3
- Bathrooms:1
- Receptions:2
- Council Tax:Band B
- Printable PDF:Open it
- Offered For Sale With No Chain
- Sought-after Location
- Semi-detached House
- Kitchen/diner
- Lounge
- Three Bedrooms
- Wet Room
- Conservatory
- Oil Fired Central Heating
- Double Glazing
Features
About Old Main Road
Nestled in the charming village of Barnoldby-Le-Beck, this delightful semi-detached house on Old Main Road is a gem waiting to be discovered. Boasting a spacious kitchen/dining area opening into a lean too conservatory, a lounge, three cosy bedrooms, and a well-appointed bathroom, this property offers a comfortable and inviting living space for you to call home.As you step inside, you are greeted by a spacious lounge, perfect for relaxing with family or entertaining guests. The kitchen/diner provides a lovely space to cook up delicious meals and enjoy them together. The three bedrooms offer ample space for a growing family or for those in need of a home office or guest room.
The detached garage and driveway provide plenty of parking and storage options for your convenience. The well-maintained gardens offer a tranquil retreat where you can unwind and enjoy the outdoors. Imagine sipping your morning coffee in the fresh air or hosting a summer barbecue in this lovely setting.
With oil-fired central heating and u.PVC double glazing, this home ensures warmth and energy efficiency all year round. And the best part? This property is offered for sale with no chain, making your move-in process smooth and hassle-free.
Don't miss out on this fantastic opportunity to own a piece of village charm in a sought-after location. Book a viewing today and start envisioning the wonderful memories you could create in this lovely home.
Floorplan

Property Details
ENTRANCE HALL
Through a u.PVC double glazed door with side panel into the hall with stairs to the first floor accommodation, a central heating radiator, a light and coving to the ceiling.LOUNGE 5.33m x 3.35m (17ft 6in x 10ft 12in)
The lounge is to the front of the property with a u.PVC double glazed windows to the front and side, a feature Inglenook style fireplace with a tiled hearth and a multi fuel stove. A central heating radiator, wall lights and there is coving to the ceiling.

DINING ROOM 4.14m x 3.45m (13ft 7in x 11ft 4in)
The dining room with an under stairs cupboard, a tiled floor, a central heating radiator, a light and coving to the ceiling. This is open plan to the kitchen and conservatory.KITCHEN 3.07m x 1.73m (10ft 1in x 5ft 8in)
The kitchen with a range of wall and base units, contrasting work surfaces and tiled reveals incorporating a stainless steel sink unit with a chrome mixer tap. A built in double oven, hob and extractor fan and there is plumbing for a washing machine. A u.PVC double glazed window, a tiled floor and spot lights to the ceiling.

CONSERVATORY 2.67m x 1.65m (8ft 9in x 5ft 5in)
With u.PVC double glazed windows and a door and a tiled floor.LANDING
Up the stairs to the first floor accommodation where doors to all rooms lead off, there is loft access and coving to the ceiling.
BEDROOM 1 4.50m to wardrobes x 2.87m (14ft 9in x 9ft 5in)
This double bedroom to the front of the property with a u.PVC double glazed window, a central heating radiator, a fitted wardrobe. There is a light and coving to the ceiling.BEDROOM 2 2.72m x 2.62m (8ft 11in x 8ft 7in)
With a u.PVC double glazed window to the rear, a fitted wardrobe, a central heating radiator, a light and coving to the ceiling.

BEDROOM 3 2.64m x 2.26m (8ft 8in x 7ft 5in)
With a u.PVC double glazed window to the rear, a central heating radiator, a light and coving to the ceiling.WET ROOM 2.44m x 1.47m (8ft x 4ft 1)
The wet room with an electric shower, a wall hung sink with a chrome mixer tap and a toilet. A u.PVC double glazed window, a drain away floor, fully tiled walls, a central heating radiator and there are spot lights to the ceiling.

DETACHED GARAGE
The brick built detached garage with an up and over door, a window and door to the side and there is light and power within.OUTSIDE
The front garden has a fenced and hedged boundary with a high gate and is mainly laid to lawn with established borders and there is a paved patio area. The decorative stoned drive provides ample off road parking.The rear garden has a fenced boundary and is laid to lawn with established borders. There is a patio area ideal for relaxing and enjoying the peaceful surroundings. There is an oil tank located at the rear of the garage.

More Information
- Energy Efficiency Current: 49
- Energy Efficiency Potential: 79






















