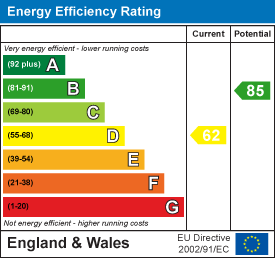Oaklands Road, Immingham
-
Bungalow - Detached
- This Property Has Now Sold!
- Price:£135,000
- Location:Immingham
- Tenure:Freehold
- Bedrooms:3
- Bathrooms:1
- Receptions:1
- Council Tax:Band
- Printable PDF:Open it
- Detached Bungalow
- Long Driveway
- Three Bedrooms
- Good Size Lounge/diner
- Lovely Size Plot
- Gas Central Heating
- Aluminium Double Glazing
- Property Will Be Made Freehold On Completion
Features
About Oaklands Road
Bettles Miles and Holland are please to offer for sale this 1960 detached bungalow, featuring a long driveway, a garage and manageable gardens. It has three bedrooms, a shower room and a separate WC. The living space includes a good size lounge/diner with a hatch connecting to the kitchen. The property is fitted with aluminium double glazing and gas central heating. It is located in a popular area close to local amenities. The property itself requires modernisation to bring it up to modern standards.***THIS PROPERTY WILL BE MADE FREEHOLD ON COMPLETION***
Floorplan

Property Details
HALLWAY 2.11m x 1.22m x 3.43m (6ft 11in x 4ft )
You enter through a white aluminium double glazed Georgian style front door with two side light windows, 2 wall lights, central heating radiator, doors to the lounge, kitchen and cloakroomCLOAKROOM
This full tiled cloakroom houses a white low flush WC and a corner pedestal wash hand basin, an aluminium double glazed with privacy glass window t0 the side elevation, a central light fitting and a sliding door to the hallway.

KITCHEN 2.64m x 3.96m (8ft 8in x 12ft 12in)
This is a seventies dream with mustard coloured fitted wall and base units, gas built in oven, hob and grill, stainless steel sink and drainer and chrome mixer tap. Aluminium double glazed wind and door with privacy glass to side elevation and a dining hatch through to the dining end of the lounge/diner, this room has wooden panelling to the ceiling with a central light strip and a sliding door through to the inner hall.LOUNGE/DINER 3.99m x 3.18m x 5.87m (13ft 1in x 10ft 5in)
This lovely "L" shaped room has dual aspect with two white aluminium double glazed bowed Georgian windows one to the front and one to the side, two central heating radiators, a fire place with wooden surround and marble insert and hearth and electric fire. There is a wall niche to the corner of the room and the dining hatch through to the kitchen in the dining end.

BEDROOM 1 2.90m x 2.67m to front of wardrobes (9ft 6in x 8ft 9in)
With a full wall of built in wardrobes and a large aluminium double glazed window to the rear elevation, an off centered light to the ceiling, a central heating radiator, 2 side lights, coving to the ceiling and skirting.BEDROOM 2 2.90m x 2.64m to front of wardrobe (9ft 6in x 8ft 8in)
This double bedroom has a wall of fitted wardrobes, a large aluminium double glazed window to the rear elevation, a central heating radiator, an off centered ceiling light and coving to the ceiling.

BEDROOM 3 1.75m x 1.91m (5ft 9in x 6ft 3in)
This single bedroom has a aluminum double glazed Georgian window to the side elevation, a central heating radiator, an off centered light fitting to the ceiling, a side light to the wall and coving.SHOWER ROOM 2.34m x 1.60m (7ft 8in x 5ft 3in)
This is a shower room with large walk in shower with an electric shower and glass screens, a white pedestal wash hand basin, fully tiled, with central heating radiator, central light fitting and an aluminium double glazed window with privacy glass to the side elevation. There is also a large airing cupboard on the right hand side as you walk in before the shower cubicle.

GARDEN
From the long driveway there is a concrete panelled garage to the end and to the side there is a grass area. To the back of the garden there is a large shingled area, hedge & fenced boundary and access all around the property.FRONT GARDEN
Approached from a driveway that also runs down the side of the house to the garage, there is a pathway to the front door, a wall enclosing the space to the boundary with mature shrubs and trees.
More Information
- Energy Efficiency Current: 62
- Energy Efficiency Potential: 85





















