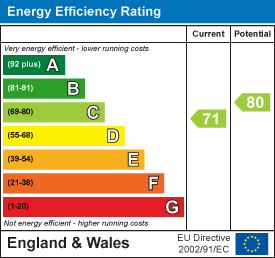Nicholson Street, Cleethorpes
-
House - Terraced
- Price:£104,950
- Location:Cleethorpes
- Tenure:Freehold
- Bedrooms:2
- Bathrooms:1
- Receptions:2
- Council Tax:Band A
- Printable PDF:Open it
- Offered For Sale With No Chain
- Close To The Seafront
- Mid Terrace Property
- Two Reception Rooms
- Kitchen
- Utility Area
- Two Double Bedrooms
- Double Glazed
- Gas Central Heating
- Front And Rear Gardens
Features
About Nicholson Street
Nestled in the charming area of Nicholson Street, Cleethorpes, this delightful mid-terrace house presents an excellent opportunity for those seeking a coastal lifestyle. With the seafront just a short stroll away, this property is perfectly positioned for enjoying the beautiful beaches and vibrant local amenities.This chain-free home boasts two spacious reception rooms, providing ample space for relaxation and entertaining. The well-appointed kitchen is complemented by a convenient utility room, making daily living both practical and enjoyable. The downstairs bathroom adds to the functionality of the home, ensuring ease of access for residents and guests alike.
On the first floor, you will find two generously sized double bedrooms, ideal for restful nights and personal retreats. The property benefits from gas central heating and uPVC double glazing, ensuring warmth and comfort throughout the year.
Outside, the front and rear gardens offer a lovely outdoor space for gardening enthusiasts or those who simply wish to enjoy the fresh air. This property is an ideal choice for first-time buyers, small families, or investors looking to capitalise on the desirable Cleethorpes location.
In summary, this terraced house on Nicholson Street is a wonderful opportunity to embrace a seaside lifestyle, combining comfort, convenience, and charm in one appealing package. Don’t miss your chance to make this lovely property your new home.
Floorplan

Property Details

LOUNGE 3.40m x 3.99m into bay (11ft 2in x 13ft 1in)
Through a u.PVC double glazed front door into the lounge with a u.PVC double glazed walk-in bay window, a painted fire surround with a marble effect back and hearth. There is a central heating radiator, a light and coving to the ceiling.INNER HALL
The inner hall with stairs to the first floor accommodation and a there is a light to the ceiling.
DINING ROOM 3.38m x 3.40m (11ft 1in x 11ft 2in)
The dining room with a u.PVC double glazed window, a brick fire surround with a tiled hearth, an under stairs cupboard and a central heating radaitor. There is a light and coving to the ceiling.KITCHEN 3.40m x 2.01m (11ft 2in x 6ft 7in)
The kitchen with a range of wall and base units, contrasting work surfaces, tiled splash backs, a stainless steel sink unit with a chrome mixer tap. A u.PVC double glazed window and door, space for a cooker, a central heating radiator, a tiled floor and a light to the ceiling.
UTILITY ROOM 1.40m x 2.01m (4ft 7in x 6ft 7in)
With a u.PVC double glazed window, a central heating radiator, a work surface, plumbing for a washing machine and the wall mounted central heating boiler. There is a tiled floor, a light and loft access to the ceiling.BATHROOM 1.68m x 2.01m (5ft 6in x 6ft 7in)
The bathroom with a white suite comprising of a panelled bath with chrome taps and a plumbed shower above, a pedestal wash hand basing with chrome taps and a toilet. A u.PVC double glazed window, a central heating radiator, part tiled walls, a tiled floor and a light to the ceiling.
LANDING
Up the stairs to the first floor accommodation where doors to the bedrooms lead off. There is loft access to the ceiling.BEDROOM 1 3.43m x 3.40m (11ft 3in x 11ft 2in)
This double bedroom to the front of the property with a u.PVC double glazed window, a cast iron fireplace, a built in wardrobe, a central heating radiator, a light and coving to the ceiling.

BEDROOM 2 3.43m x 3.40m (11ft 3in x 11ft 2in)
Another double bedroom to the back of the property with a u.PVC double glazed window, a central heating radiator, a light and coving to the ceiling.OUTSIDE
The front garden has a walled boundary with a wrought iron gate and is laid to concrete for ease of maintenance.The rear garden has a walled and fenced boundary and a wooden gate. The garden is mainly laid to lawn with a patio area and a concrete path.

More Information
- Energy Efficiency Current: 71
- Energy Efficiency Potential: 80



















