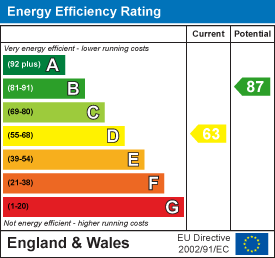Lister Street, Grimsby
-
House - Terraced
- This Property Has Now Sold!
- Price:£89,950
- Location:Grimsby
- Tenure:Freehold
- Bedrooms:3
- Bathrooms:1
- Receptions:2
- Council Tax:Band A
- Printable PDF:Open it
- Well Presented End Terrace Property
- Close To The Town Centre
- Fantastic Rear Garden
- Lounge
- Dining Area
- Kitchen With Wc Off
- Three Bedrooms
- Bathroom
- Front Garden
- Double Glazed & Gas Central Heating
Features
About Lister Street
Nestled in the heart of Grimsby on Lister Street, this well-presented end terrace property offers a delightful opportunity for first-time buyers or those seeking a charming family home. With its prime location, you will find yourself just a short stroll away from the town centre and a variety of local amenities, as well as being conveniently close to schools, making it an ideal choice for families.Upon entering, you are welcomed into a light and airy lounge that flows seamlessly into a spacious dining room, creating a perfect space for entertaining or relaxing with loved ones. The kitchen, which features a convenient WC off, provides ample room for culinary creativity. The first floor boasts three well-proportioned bedrooms, two of which are equipped with fitted wardrobes, offering plenty of storage space. A bathroom completes this level, ensuring all essential facilities are within easy reach.
One of the standout features of this property is the fantastic rear garden, a rare find in this location, providing a private outdoor space for gardening, play, or simply enjoying the fresh air. Additionally, the front garden adds to the property's curb appeal. The home benefits from double glazing and gas central heating, ensuring comfort throughout the seasons.
While the property is in need of some tender loving care, it presents a wonderful opportunity to personalise and make it your own. This charming terraced house is not just a place to live, but a canvas for your future. Don’t miss the chance to view this lovely home and envision the possibilities it holds.
Floorplan

Property Details

ENTRANCE HALL
Through a u.PVC double glazed door with side panels into the hall, stairs to the first floor accommodation, a central heating radiator, a gas wall heater, and an under stairs cupboard. There is a light and coving to the ceiling.LOUNGE 4.72m max x 2.90m (15ft 6in x 0ft )
The lounge is to the front of the property with a u.PVC double glazed bay window, a white fire surround, a black tiled back and hearth and a coal effect gas fire. There is a central heating radiator, a light and coving to the ceiling.
DINING AREA 4.60m x 3.25m (15ft 1in x 10ft 8in)
The dining room with a u.PVC double glazed window, a white fire surround, a black tiled back and hearth and a coal effect gas fire. A central heating radiator, an under stairs cupboard, a light and coving to the ceiling.KITCHEN 3.81m x 2.16m (12ft 6in x 7ft 1in)
With a range of white wall and base units, contrasting work surfaces, tiled reveals and a stainless steel sink unit with chrome taps. There is space for a cooker, an under counter fridge and plumbing for a washing machine. Three u.PVC double glazed windows and a door, a central heating radiator, a tiled floor and a light to the ceiling.
WC 0.74m x 1.30m (2ft 5in x 4ft 3in)
With a white toilet (which is not working), a u.PVC double glazed window, vinyl to the floor and a light to the ceiling.LANDING
Up the stairs to the first floor accommodation where doors to all rooms lead off and there is a light to the ceiling.
BATHROOM 1.60m x 1.70m (5ft 3in x 5ft 7in)
Comprising of a panelled bath, chrome taps, a pedestal wash hand basing, chrome taps and a toilet. A u.PVC double glazed window, part tiled walls, vinyl to the floor, a light and loft access to the ceiling.BEDROOM 1 2.82m x 3.53m (9ft 3in x 11ft 7in)
This double bedroom is to the front of the property with a u.PVC double glazed window, a range of fitted wardrobes and cupboards, a central heating radiator, a gas wall heather and a light to the ceiling.

BEDROOM 2 2.31m increasing to 2.72m x 3.51m (7ft 7in x 11ft 6in)
Bedroom 2 is to the back of the property with a u.PVC double glazed window, a range of fitted wardrobes, drawers and shelves, a central heating radiator and a gas wall heater. There is a light to the ceiling.BEDROOM 3 2.21m x 2.62m (7ft 3in x 8ft 7in)
This single bedroom to the back of the property with a u.PVC double glazed window, a central heating radiator, a wall mounted central heating boiler and a light to the ceiling.
OUTSIDE
The front garden has a walled, fenced and hedged boundary with a wrought iron gate and is laid to decorative stones and a path to the front door.The large rear garden has a walled and fenced boundary with a wooden gate to the side. The first part of the garden is a concrete, then through a wooden gate there is a path to the bottom of the garden and it is laid to lawn either side with established borders. There is a metal shed with a side window.
More Information
- Energy Efficiency Current: 63
- Energy Efficiency Potential: 87























