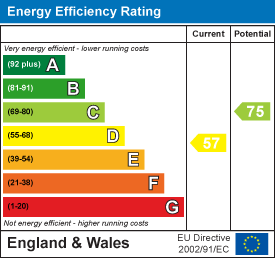Kelham Road, Grimsby
-
House - Semi-Detached
- Price:£155,820
- Location:Grimsby
- Tenure:Freehold
- Bedrooms:3
- Bathrooms:1
- Receptions:2
- Council Tax:Band B
- Printable PDF:Open it
- Just Off Clee Road In Cleethorpes
- Offered For Sale With No Chain
- Close To The Local Amenities And Schools
- Two Reception Rooms
- Kitchen
- Wc
- Three Bedrooms
- Shower Room
- Large Rear Garden
- Double Glazing & Gas Central Heating
Features
About Kelham Road
Nestled on Kelham Road, just off Clee Road in Cleethorpes , this semi-detached house presents an excellent opportunity for those seeking a family home or a project to make their own. Offered for sale with no chain, this property is conveniently located near local schools and the picturesque seafront, making it an ideal choice for families and beach lovers alike.The house boasts two spacious reception rooms, providing ample space for relaxation and entertaining. The well-appointed kitchen, along with a downstairs WC, adds to the practicality of the layout. Upstairs, you will find three comfortable bedrooms, complemented by a shower room, ensuring that the needs of a growing family are well catered for.
The property features a large rear garden, perfect for outdoor activities and gatherings, while the low-maintenance front garden enhances the overall appeal. With U.PVC double glazing throughout, the home benefits from improved energy efficiency and comfort.
Although the property is in need of some updating, it offers a blank canvas for potential buyers to infuse their personal style and preferences. With parking available for two vehicles, this home combines convenience with the potential for modern living.
This semi-detached house on Kelham Road is a fantastic opportunity to create a lovely family home in a desirable location. Don’t miss your chance to view this property and envision the possibilities it holds.
Floorplan

Property Details

ENTRANCE HALL
Through a composite front door with windows either side, stairs to the first floor accommodation, a central heating radiator, an under stairs cupboard, laminate to the floor, a light and coving to the ceiling.LOUNGE
The lounge is to the front of the property with a u.PVC double glazed walk-in bay window, a wooden painted fire surround with a marble effect back and hearth. A central heating radiator, a light and coving to the ceiling.

DINING ROOM
The dining room with u.PVC double glazed french doors into the garden, a white fire surround with a marble effect back and hearth and a coal effect electric fire. There is a central heating radiator, laminate to the floor, a light and coving to the ceiling.KITCHEN
The kitchen with a range of white wall and base units, contrasting work surfaces, tiled splash backs and a stainless steel sink unit. An integral electric oven, a stainless steel extractor fan and there is plumbing for a washing machine. A u.PVC double glazed window and door, laminate to the floor and a light to the ceiling.
WC
With a toilet, a wall mounted sink with chrome taps, a u.PVC double glazed window, part tiled walls, vinyl to the floor and a light to the ceiling.LANDING
Up the stairs to the first floor accommodation where doors to all rooms lead off. There is a u.PVC double glazed window and a light to the ceiling.

SHOWER ROOM
The shower room comprising of a shower enclosure with a plumbed shower, a white vanity sink unit with a chrome mixer tap and a toilet. A u.PVC double glazed window, part tiled walls, a chrome ladder style radiator, vinyl to the floor, a light and loft access to the ceiling.BEDROOM 1
This double bedroom to the front of the property with a u.PVC double glazed window, a range of fitted wardrobes, a central heating radiator and a fan light to the ceiling.

BEDROOM 2
Another double bedroom to the rear of the property with a u.PVC double glazed window, a central heating radiator and a light to the ceiling.BEDROOM 3
Bedroom 3 is to the rear of the property with a u.PVC double glazed window, a wall mounted central heating boiler, a central heating radiator and a light to the ceiling.

SUMMER HOUSE
The timber framed summer house with light and power.OUTSIDE
The front garden has a fenced and hedged boundary and is open to the front, it is laid to block-paving and decorative stones for ease of maintenance.The rear garden has a fenced boundary and is laid to pavers and lawn with established plants, bushes and trees. There is a timber shed, outside electrics and a sun canopy over the back door.

More Information
- Energy Efficiency Current: 57
- Energy Efficiency Potential: 75

























