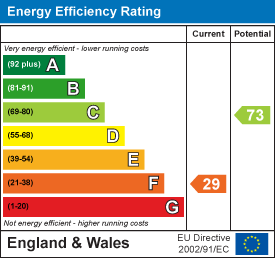Humberston Fitties, Grimsby
-
Chalet - Detached
- Price:£82,000
- Location:Grimsby
- Tenure:Leasehold
- Bedrooms:2
- Bathrooms:1
- Receptions:2
- Council Tax:Band A
- Printable PDF:Open it
- Offered For Sale With No Chain
- Popular Humberston Fitties Site
- Close To The Beach
- Detached Chalet
- Lounge
- Kitchen
- Two Bedrooms
- Dining Room
- Summer House
- Gardens
Features
About Humberston Fitties
Nestled in the charming Humberston Fitties site, this delightful detached chalet offers a perfect blend of comfort and style. Located on 1st Main Road, this property is an ideal retreat for those seeking a peaceful getaway in a picturesque setting.The chalet boasts two a lounge that is perfect for relaxation and entertaining. The modern kitchen is well-equipped, making meal preparation a pleasure, while the dining room provides a lovely space for family meals and gatherings. With two comfortable bedrooms, this home is well-suited for small families or couples looking for extra space.
The bathroom is conveniently located, ensuring ease of access for all residents. Outside, the property features well-maintained gardens that enhance the overall appeal, providing a serene environment to enjoy the outdoors. Additionally, there is parking available, ensuring convenience for residents and guests alike.
The property is equipped with central heating, ensuring warmth and comfort throughout the year. A charming summerhouse adds to the allure of the garden, offering a perfect spot for relaxation or hobbies.
This quaint chalet in the ever-popular Humberston Fitties site is a rare find, combining modern living with the tranquillity of nature. If you are looking for a holiday home, this property is sure to impress. Don’t miss the opportunity to make this delightful chalet your own.
Floorplan

Property Details
PORCH
Through a hardwood and glazed door into the lounge.LOUNGE 4.85m x 3.58m (15ft 11in x 11ft 9in)
The lounge is to the front of the chalet with a window to the front and side, a painted fire surround and an electric log burner, a central heating radiator and a light to the ceiling.

KITCHEN 2.95m x 2.36m (9ft 8in x 7ft 9in)
The kitchen with a range of wall and base units, contrasting work surfaces, a stainless steel sink unit with a chrome mixer tap. An integrated electric oven and hob, a wall mounted central heating boiler and there is plumbing for a washing machine. A window to the front, laminate to the floor and a light to the ceiling.DINING ROOM 2.97m x 2.03m (9ft 9in x 6ft 8in)
With a u.PVC double glazed window and door to the rear, a central heating radiator and spotlights to the ceiling.

BEDROOM 1 3.20m x 3.10m (10ft 6in x 10ft 2in)
This double bedroom with a window to the side and a central heating radiator.BEDROOM 2 2.87m x 1.65m (9ft 5in x 5ft 5in)
With a u.PVC double glazed window, a central heating radiator, laminate to the floor and a light to the ceiling.

BATHROOM 2.01m x 1.63m (6ft 7in x 5ft 4in)
The bathroom with white suite comprising of a paneled bath with a chrome mixer shower tap, a pedestal wash hand basin with chrome taps and a toilet. A window to the side, tiled splash backs, a white ladder style radiator, laminate to the floor and a light to the ceiling.SUMMER HOUSE
The summer house is split into two rooms, a lounge and a kitchen, there is light, power, hot and cold water.
OUTSIDE
There is a fenced boundary with a wooden gate and double wrought iron gates for access for cars, there is a pathway to the front door and the rest of the garden is laid to lawn.LEASE
65 year lease from 2018Estimated Annual Lease Fee £3955.70 + VAT
Service Charge (estimated) £1022.42 + VAT*
*This figure will vary per annum. An invoice with the
estimated service charge is issued at the start of the year,
along with a breakdown of charges.
More Information
- Energy Efficiency Current: 29
- Energy Efficiency Potential: 73















