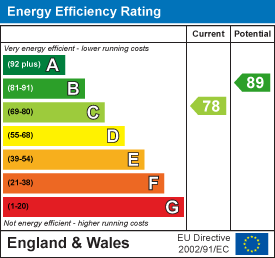Horseshoe Close, Grimsby
-
House - Semi-Detached
- Price:£200,000
- Location:Grimsby
- Tenure:Freehold
- Bedrooms:3
- Bathrooms:2
- Receptions:1
- Council Tax:Band C
- Printable PDF:Open it
- Well-presented Semi Detached Property
- Poplar Location
- Lounge
- Modern Kitchen/diner
- Wc
- Three Bedrooms - Ensuite To Bedroom 1
- Bathroom
- Enclosed Rear Garden
- Garage
- U.pvc Double Glazing & Gas Central Heating
Features
About Horseshoe Close
Nestled in the desirable Horseshoe Close, Scartho, this modern semi-detached house offers a perfect blend of comfort and convenience. Built in 2011, the property is ideally situated close to local amenities and schools, making it an excellent choice for families and professionals alike.Upon entering, you are welcomed into a welcoming entrance hall that leads to a well-appointed lounge, perfect for relaxation and entertaining. The kitchen/diner is a highlight of the home, providing a bright and inviting space for family meals and gatherings. The ground floor also features a convenient WC, enhancing the practicality of the layout.
The first floor comprises three generously sized bedrooms, with the master bedroom benefiting from an ensuite bathroom, ensuring privacy and comfort. A family bathroom serves the additional bedrooms, providing ample facilities for all.
Outside, the property boasts an enclosed rear garden, ideal for outdoor activities or simply enjoying the fresh air. Additionally, there is parking and a garage located in a block, offering further convenience.
With double glazing and gas central heating throughout, this home is not only stylish but also energy-efficient. This property is a fantastic opportunity for those seeking a modern residence in a sought-after location. Do not miss the chance to make this lovely house your new home.
Floorplan

Property Details

ENTRANCE HALL
Through a composite front door into the hall with stairs to the first floor accommodation, a central heating radiator, laminate to the floor and a light to the ceiling.KITCHEN/DINER 5.31m x 3.02m (17ft 5in x 9ft 11in)
With a range of wall and base units, contrasting work surfaces and up stands, a cream sink unit with a chrome mixer tap. An integrated electric oven, a gas hob, a stainless steel extractor fan above. The central heating boiler is housed in the larder cupboard and there is an integrated dishwasher, plumbing for a washing machine and space for a fridge/freezer. A u.PVC double glazed window, a tiled floor and a light to the ceiling. The diner with u.PVC double glazed French doors into the garden, a central heating radiator, vinyl to the floor and a light to the ceiling.
WC 1.57m x 0.81m (5ft 2in x 2ft 8in)
With a white toilet a corner pedestal wash hand basin with chrome taps and a tiled splash back. There is a central heating radiator, laminate to the floor and a light to the ceiling.LANDING
Up the stairs to the first floor accommodation where doors to all rooms lead off. There is a u.PVC double glazed window, a central heating radiator, an airing cupboard, a light and loft access to the ceiling.
BATHROOM 1.70m x 2.13m (5ft 7in x 6ft 12in)
The bathroom comprises of an panelled bath with a chrome mixer shower tap, a sink set in a vanity unit and a toilet. A u.PVC double glazed window, part tiled walls, a chrome ladder style radiator, vinyl to the floor and spotlights to the ceiling.BEDROOM 1 3.28m increasing to 3.66m x 4.11m deacreasing to 3 (10ft 9in x 13ft 6in)
This double bedroom to the front of the property with a u.PVC double glazed window, a fitted wardrobe, a central heating radiator and a light to the ceiling.

ENSUITE 1.60m inreasing to 2.29m x 1.98m (5ft 3in x 6ft 6in)
With a shower enclosure and a plumbed shower, a sink set in a vanity unit with a chrome mixer tap and a toilet. A u.PVC double glazed window, part tiled walls, a chrome ladder style radiator, vinyl to the floor and a light to the ceiling.BEDROOM 2 2.87m x 2.54m (9ft 5in x 8ft 4in)
Another double bedroom to the back of the property with a u.PVC double glazed window, a central heating radiator and a light to the ceiling.

BEDROOM 3 2.67m x 2.69m (8ft 9in x 8ft 1)
Bedroom 3 is to the back of the property with a u.PVC double glazed window, a central heating radiator and a light to the ceiling.GARAGE
The brick garage is in a row of 3 and has an up and over door and there is light and power within.

OUTSIDE
The front of the property is open with a path and steps up to the front door and there is wood chippings either side.The rear garden has a walled and fenced boundary with wooden gate and is mainly laid to lawn with a patio area and a path.
More Information
- Energy Efficiency Current: 78
- Energy Efficiency Potential: 89























