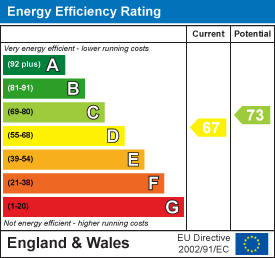Heneage Road, Grimsby
-
Flat
- Price:£35,000
- Location:Grimsby
- Tenure:Leasehold
- Bedrooms:2
- Bathrooms:1
- Receptions:1
- Council Tax:Band A
- Printable PDF:Open it
- Offered For Sale With No Chain
- First Floor Flat
- Two Bedrooms
- Lounge
- Kitchen
- Bathroom
- Double Glazed
- Gas Central Heating
- Flat Is Sold As Seen
Features
About Heneage Road
Nestled on Heneage Road in the heart of Grimsby, this charming first-floor flat presents an excellent opportunity for both first-time buyers and seasoned investors alike. Offered for sale with no chain and sold as seen, this property is ready for you to make it your own.The flat features two bedrooms, providing ample space for relaxation or study. The inviting lounge serves as a perfect gathering spot, ideal for entertaining guests or enjoying a quiet evening in. The kitchen is functional and ready for your culinary adventures, while the bathroom offers essential amenities for your daily routine.
Benefiting from u.PVC double glazing, the flat ensures warmth and comfort throughout the year, complemented by efficient gas central heating. This property is not only practical but also presents a fantastic investment opportunity.
With its convenient setting and potential for personalisation, this flat on Heneage Road is a must-see for anyone looking to enter the property market or expand their portfolio. Don't miss out on the chance to secure this delightful home.
***Please note this property is sold as seen and that any services, heating system or appliances have not been tested and no warranty can be given or implied as to their working order.***
Floorplan

Property Details
ENTRANCE HALL
Through a u.PVC double glazed door into the hall with a central heating radiator and stairs to the accommodation.HALL
Up the stairs to the hall where doors to all rooms lead off. There is a storage cupboard, two lights and loft access to the ceiling.
LOUNGE 4.27m x 3.66m (14ft x 12ft )
The lounge is to the front with a u.PVC double glazed window, a wooden fire surround with a marble effect back and heart and a pebble effect electric fire, a central heating radiator, a light and coving to the ceiling.KITCHEN/BREAKFAST ROOM 3.96m x 2.72m (12ft 12in x 8ft 11in)
The kitchen with white wall and base units, contrasting work surfaces, tiled reveals, a stainless steel sink unit with a chrome mixer tap. An integrated electric oven, a gas hob and a stainless steel extractor fan above. There is central heating radiator, vinyl to the floor and a light to the ceiling.
BATHROOM 2.39m x 2.79m (7ft 1 x 9ft 2in)
The bathroom with a white suite and comprises of a panelled bath with a chrome mixer tap and a plumbed shower over, a pedestal wash hand basin with chrome taps, a bidet and a toilet. A u.PVC double glazed window, a cupboard housing the central heating boiler, a central heating radiator and a light to the ceiling.BEDROOM 1 4.32m x 3.66m (14ft 2in x 12ft )
This double bedroom with a u.PVC double glazed window, a central heating radiator, a light and coving to the ceiling.
BEDROOM 2 2.41m x 2.79m (7ft 11in x 9ft 2in)
With a u.PVC double glazed window, a central heating radiator and a light to the ceiling.OUTSIDE
The flat is accessed via Patrick Street, down the alley and into the rear garden which has a fenced boundary with a wooden gate and is laid to lawn with a pathway leading to the flat.LEASE
125 year lease from 1st May 1991 ground rent is £1:00 if demanded.More Information
- Energy Efficiency Current: 67
- Energy Efficiency Potential: 73











