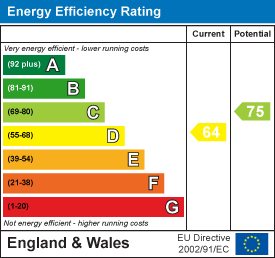Gayton Road, Cleethorpes
-
House - Semi-Detached
- Price:£255,000
- Location:Cleethorpes
- Tenure:Freehold
- Bedrooms:3
- Bathrooms:1
- Receptions:2
- Council Tax:Band B
- Printable PDF:Open it
- Immaculately Presented Semi-detached House
- Fabulous Location
- Walking Distance Of The Sea Front
- Lounge
- Dining Room
- Modern Kitchen
- Three Bedrooms
- Modern Bathroom
- Well Maintained Gardens
- Off Road Parking
Features
About Gayton Road
Nestled on the charming Gayton Road in Cleethorpes, this immaculately presented semi-detached house offers a delightful blend of comfort and modern living, all within a short stroll of the picturesque sea front. The property boasts an inviting entrance hall that leads to a spacious lounge, perfect for relaxation and entertaining. The modern kitchen and dining room provide an ideal space for family meals and gatherings, ensuring that every corner of this home is both functional and stylish.Upstairs, you will find two generously sized double bedrooms alongside a single bedroom, making this residence perfect for families or those seeking extra space. The well-fitted bathroom on the first floor is designed with convenience in mind, catering to all your needs.
Outside, the property features a front garden and off-road parking for two vehicles. The rear garden is a true gem, offering a good-sized patio area that is perfect for outdoor dining or simply enjoying the fresh air. Additionally, a timber shed equipped with light and power provides ample storage or could serve as a workshop for the creative enthusiast.
This home is double glazed and benefits from gas central heating, ensuring warmth and comfort throughout the year. With its fabulous location and impeccable presentation, this semi-detached house is an exceptional opportunity for anyone looking to embrace the coastal lifestyle in Cleethorpes. Don’t miss your chance to make this lovely property your new home.
Floorplan

Property Details

ENTRANCE HALL
Through a u.PVC double glazed door with side panel into the hall, a u.PVC double glazed window, stairs to the first floor accommodation, a central heating radiator and a cupboard. Durable laminate to the floor and a light to the ceiling.LOUNGE 4.42m x 3.56m (14ft 6in x 11ft 8in)
The lounge is to the front of the property with a u.PVC double glazed bow window, a marble effect fire surround with a black and chrome coal effect electric fire. A central heating radiator and a light to the ceiling.

KITCHEN 3.68m x 2.57m (12ft 1in x 8ft 5in)
With a range of cream wall and base units, contrasting work surfaces incorporating a stainless steel sink unit with a chrome mixer tap. An integrated electric hob and oven with a stainless steel extractor fan above, an integrated fridge, freezer and washing machine. A u.PVC double glazed window and door, tiled splash backs, laminate to the floor and a light to the ceiling.DINING ROOM 3.71m x 2.79m (12ft 2in x 9ft 2in)
The dining room with u.PVC double glazed French doors with side windows, a central heating radiator, laminate to the floor, a light and coving to the ceiling.

LANDING
Up the stairs to the first floor accommodation where doors to all rooms lead off. There is a u.PVC double glazed window, an airing cupboard, a light and loft access to the ceiling. The central heating boiler is located in the loft.BATHROOM 1.52m x 2.59m (4ft 12in x 8ft 6in)
A white suite comprising of a P-Shaped bath, a chrome mixer tap, an electric shower and a glass shower screen, a cabinetised WC and sink with chrome fittings. Two u.PVC double glazed windows, PVC boarding to the walls, a chrome ladder style central heating radiator, laminate to the floor and spotlights to the ceiling.

BEDROOM 1 3.73m x 3.58m (12ft 3in x 11ft 9in)
This double bedroom to the front of the property with a u.PVC double glazed window, a central heating radiator and a light to the ceilingBEDROOM 2 3.73m x 2.79m increasing to 3.58m (12ft 3in x 9ft 2in)
Another double bedroom with a u.PVC double glazed window, a central heating radiator, a light and coving to the ceiling.

BEDROOM 3 2.31m x 2.34m (7ft 7in x 7ft 8in)
Bedroom 3 is to the front of the property with a u.PVC double glazed window, a central heating radiator, a light and coving to the ceiling.OUTSIDE
The front garden has a walled and fenced boundary and is laid to lawn with decorative chippings. There is a concrete drive which leads through double wooden gates into the rear garden.The rear garden has a fenced boundary and is laid to artificial grass and there is a large patio area. A timber shed with light and power and there is power at the bottom of the garden.

More Information
- Energy Efficiency Current: 64
- Energy Efficiency Potential: 75




























