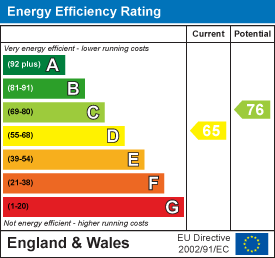Foxhill, Grimsby
-
Bungalow - Semi Detached
- Price:£175,000
- Location:Grimsby
- Tenure:Freehold
- Bedrooms:2
- Bathrooms:1
- Receptions:2
- Council Tax:Band B
- Printable PDF:Open it
- Offered For Sale With No Chain
- Great Location
- Well Presented Semi-detached Bungalow
- Lounge
- Dining Room
- Conservatory
- Kitchen & Shower Room
- Two Double Bedrooms
- Detached Garage
- Well Maintained Gardens
Features
About Foxhill
Nestled in the charming area of Foxhill, Grimsby, this delightful semi-detached bungalow offers a perfect blend of comfort and convenience. With no onward chain, this well-presented property is an ideal opportunity for those seeking a peaceful retreat close to local amenities.Upon entering, you are welcomed into an entrance hall that leads to a bright and airy lounge, perfect for relaxation. The fitted kitchen is both functional and inviting, providing ample space for culinary pursuits. Adjacent to the kitchen, the dining room offers a lovely setting for family meals or entertaining guests. A conservatory extends the living space, allowing for a seamless connection with the well-maintained gardens, where you can enjoy the outdoors in a tranquil setting.
This bungalow features two double bedrooms, ensuring comfort for residents and guests alike. The shower room is modern and well-appointed, catering to all your needs.
Additional highlights include gas central heating and u.PVC double glazing, ensuring warmth and energy efficiency throughout the year. The property also boasts a drive, and a detached garage, providing ample storage and convenience.
With its attractive features and prime location, this semi-detached bungalow is a wonderful opportunity for anyone looking to settle in a friendly community. Don’t miss your chance to make this lovely home your own.
Floorplan

Property Details

ENTRANCE HALL
Through a u.PVC double glazed door into the hall with a central heating radiator, a light and loft access to the ceiling. The central heating boiler is in the loft.LOUNGE 4.67m x 3.38m (15ft 4in x 11ft 1in)
The lounge with a u.PVC double glazed window, a feature fire surround with a marble black and hearth and a coal effect gas fire, a central heating radiator, a light, coving and ceiling rose to the ceiling.

KITCHEN 3.12m x 2.95m (10ft 3in x 9ft 8in)
The kitchen with a range of white wall and base units, contrasting work surfaces and up stands, a grey Blanck sink unit with a chrome mixer tap. An integrated electric double oven, a five ring gas hob and a stainless steel extractor fan. There is an integrated fridge/freezer and plumbing for a washing machine. A u.PVC double glazed window, a built in cupboard, a tiled floor and a light to the ceiling.DINING ROOM 2.51m x 2.24m (8ft 3in x 7ft 4in)
With a u.PVC double glazed window, a central heating radiator, a light and coving to the ceiling. U.PVC double glazed French doors into the conservatory.

CONSERVATORY 2.49m x 3.38m (8ft 2in x 11ft 1in)
With u.PVC double glazed French doors into the garden, u.PVC double glazed windows to three sides, a central heating radiator, a tiled floor and a fan light to the ceiling.SHOWER ROOM 1.60m x 2.49m (5ft 3in x 8ft 2in)
The shower room comprising of a cabinetised toilet and sink with chrome fittings, a shower enclosure with a plumbed shower. A u.PVC double glazed window, fully tiled walls and floor, a chrome ladder style radiator and spotlights to the ceiling.

BEDROOM 1 3.61m x 3.58m (11ft 1 x 11ft 9in)
This double bedroom with a u.PVC double glazed window, a central heating radiator, a light and coving to the ceiling.BEDROOM 2 2.77m to wardrobes x 2.97m (9ft 1in x 9ft 9in)
Another double bedroom with a u.PVC double glazed window, a central heating radiator, fitted wardrobes with sliding doors, a light and coving to the ceiling.

GARAGE
The detached brick garage with an up and over door and a u.PVC double glazed window. There is light and power within.OUTSIDE
The front garden has a walled bounday and is laid to lawn with established borders. There is gate at the side of the property with a pathway leading to the door.The rear garden has a walled, fenced and hedged boundary and is laid to lawn and decorative stones and there is a paved patio area. Though wrought iron gates is a concrete and block-paved drive which leads to the garage.

More Information
- Energy Efficiency Current: 65
- Energy Efficiency Potential: 76




















