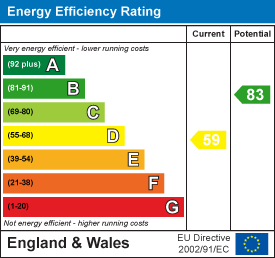Drew Avenue, Grimsby
-
House - Semi-Detached
- Price:£169,500
- Location:Grimsby
- Tenure:Freehold
- Bedrooms:3
- Bathrooms:1
- Receptions:1
- Council Tax:Band A
- Printable PDF:Open it
- Offered For Sale With No Chain
- Semi-detached Property
- Central Location
- Lounge
- Kitchen/diner
- Conservatory
- Three Bedrooms
- Bathroom
- Off Road Parking
- Garage
Features
About Drew Avenue
Nestled on Drew Avenue in the heart of Grimsby, this charming semi-detached house presents an excellent opportunity for first-time buyers. Offered for sale with no chain, this property is ideally situated close to local amenities and schools, making it a convenient choice for families and professionals alike.Upon entering, you will find a welcoming lounge that provides a comfortable space for relaxation. The well-appointed kitchen/diner is perfect for family meals and entertaining guests, while the adjoining conservatory offers a delightful spot to enjoy the garden views throughout the seasons. The property boasts two generously sized double bedrooms, alongside a single bedroom, providing ample space for a growing family or guests. The modern bathroom is tastefully designed, ensuring a pleasant experience for all.
Outside, the block-paved driveway accommodates parking for up to four vehicles, a rare find in this area. Additionally, a garage offers further storage or parking options. The rear garden is a lovely outdoor space, ideal for enjoying sunny days or hosting gatherings.
This semi-detached home combines comfort, convenience, and modern living, making it a must-see for anyone looking to settle in a vibrant community. Don’t miss the chance to make this delightful property your new home.
Floorplan

Property Details
ENTRANCE HALL
Through a u.PVC double glazed door into the hall with stairs to the first floor accommodation, a central heating radiator, laminate to the floor and a light to the ceiling. There is an under stairs storage cupboard housing the central heating boiler.LOUNGE 3.66m x 3.30m (12ft x 10ft 1)
The lounge is to the front of the property with a u.PVC double glazed walk-in bay window, a central heating radiator, laminate to the floor, a light and coving to the ceiling.
KITCHEN/DINER 3.66m x 5.46m (12ft x 17ft 11in)
The kitchen/diner with a range of wall and base units, contrasting work surfaces and splash backs, a stainless steel sink unit with a chrome mixer tap. An integral gas oven and five ring gas hob with a stainless steel extractor fan. A u.PVC double glazed window, a tiled floor and spotlights to the ceiling. The dining area with a cast iron fireplace, a tiled hearth and a pine surround, a vertical central heating radiator, laminate to the floor and French doors lead into the conservatory.CONSERVATORY 3.30m x 4.65m (10ft 1 x 15ft 3in)
With u.PVC double glazed windows to three side and u.PVC double glazed French doors lead into the garden, laminate to the floor and a light to the ceiling.
LANDING
Up the stairs to the first floor accommodation where doors to all rooms lead off. There is a u.PVC double glazed window, access to the loft and a light to the ceiling.BATHROOM 2.24m x 1.85m (7ft 4in x 6ft 1in)
The bathroom with a white suite comprising of a panelled bath with chrome taps and a shower above and there is a glass shower screen, a sink set in a vanity unit with a chrome mixer tap and a toilet. There is a u.PVC double glazed window, part shower boarding to the walls, a central heating radiator, vinyl to the floor and a light to the ceiling.

BEDROOM 1 3.66m x 3.07m (12ft x 10ft 1in)
This double bedroom to the back of the property with a u.PVC double glazed window, a central heating radiator and a light to the ceiling.BEDROOM 2 3.66m x 2.69m (12ft x 8ft 1)
Another double bedroom to the front of the property with a u.PVC double glazed window, a central heating radiator, a light and coving to the ceiling.

BEDROOM 3 2.06m x 1.68m (6ft 9in x 5ft 6in)
This single bedroom to the front of the property with a u.PVC double glazed window, a central heating radiator and a light to the ceiling.GARAGE
The detached brick garage with an up and over door.
OUTSIDE
The front of the property is block-paved providing ample off-road parking.The rear garden has a fenced boundary and is laid to lawn and decorative stones and there is a patio area.
More Information
- Energy Efficiency Current: 59
- Energy Efficiency Potential: 83



















