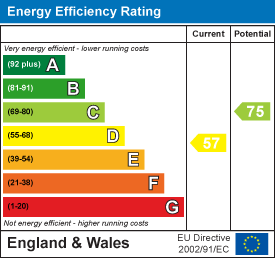Dolphin Street, Cleethorpes
-
Flat
- This Property Has Now Sold!
- Price:£54,000
- Location:Cleethorpes
- Tenure:Freehold
- Bedrooms:2
- Bathrooms:1
- Receptions:1
- Council Tax:Band A
- Printable PDF:Open it
- No Chain
- Ground Floor Floor Flat
- A Stones Throw From The Beach
- Two Bedrooms
- Fitted Kitchen
- Front And Rear Gardens
- U.pvc Double Glazing
- Gas Central Heating
- Freehold
Features
About Dolphin Street
Bettles, Miles and Holland are pleased to offer for sale this two bedroomed ground floor flat a stones throw from the beach and close to all the local amenities that Cleethorpes has to offer. The flat is accessed via a communal porch into a communal hall then into the flat which comprises of hall, lounge, fitted kitchen, bathroom with shower over the bath and two bedrooms. The flat benefits from u.PVC double glazing and gas central heating and also benefits from both the front and rear gardens. This flat is offered for sale with no chain and also comes with the freehold.Floorplan

Property Details
PORCH
Through a u.PVC double door into the communal porchCOMMUNAL HALL
Through a wooden and glazed door into the communal hall with a light and coving to the ceiling and doors to flatsHALL
Through a wooden door into the hall with laminate to the floor and a light to the ceiling and all panel doors lead offLOUNGE 3.05m x 2.72m (10ft x 8ft 11in)
With a u.PVC double glazed window to the side, a central heating radiator, laminate to the floor and a light to the ceiling.

KITCHEN 2.72m x 2.97m (8ft 11in x 9ft 9in)
With a range of cream wall and base units with contrasting work surfaces. A cream sink and drainer with chrome mixer tap over, tiled splash backs. A central heating radiator, a light and coving to the ceiling and a tiled floor. A u.PVC double glazed window to the side and a u.PVC double glazed door to the side leading to the garden.LOBBY
With a tiled floor
BATHROOM 2.69m x 1.96m decreasing to 1.04m (8ft 1 x 6ft 5in)
With a cream suite comprising of a low flush WC, pedestal wash hand basin and a paneled bath with a shower over and a glass shower screen. A chrome ladder style radiator, fully tiled walls, vinyl to the floor and a light and coving to the ceiling.BEDROOM 1 3.10m x 3.94m (10ft 2in x 12ft 11in)
With a u.PVC double glazed bay window to the front, a central heating radiator, laminate to the floor and a light to the ceiling.

BEDROOM 2 2.16m x 3.58m (7ft 1in x 11ft 9in)
With a u.PVC double glazed window to the rear, a central heating radiator and a light to the ceilingGARDEN
The front garden has a walled boundary with a wrought iron gate and is concreted for ease of maintenance.The rear garden has a walled and fenced boundary with a wooden gate and is concreted and decked for ease of maintenance.
More Information
- Energy Efficiency Current: 57
- Energy Efficiency Potential: 75

















