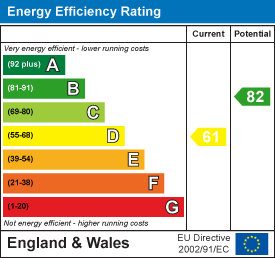Coronation Road, Cleethorpes
-
House - Terraced
- Price:£152,000
- Location:Cleethorpes
- Tenure:Freehold
- Bedrooms:2
- Bathrooms:1
- Receptions:2
- Council Tax:Band A
- Printable PDF:Open it
- Offered For Sale With No Chain
- Close To The Local Amenities And Seafront
- Well-presented Mid Terrace Property
- Two Reception Rooms
- Fitted Kitchen
- Two Double Bedrooms
- Spacious Bathroom
- Low Maintenance Gardens
- Double Glazed & Gas Central Heating
- Outbuilding/shed
Features
About Coronation Road
Nestled on Coronation Road in the charming seaside town of Cleethorpes, this well-presented mid-terrace house is an excellent opportunity for first-time buyers. Offered for sale with no chain, this property boasts a prime location, just a stone's throw away from local amenities and the picturesque seafront.Upon entering, you will find two inviting reception rooms that provide ample space for relaxation and entertaining. The kitchen is functional and well-equipped, making it easy to prepare meals and enjoy family gatherings. The property features two generously sized double bedrooms, ensuring comfort and privacy for all occupants. The large upstairs bathroom is well-appointed, catering to your everyday needs.
This home is double glazed throughout, ensuring warmth and energy efficiency, while the gas central heating system provides a cosy atmosphere during the colder months. The low-maintenance gardens offer a delightful outdoor space without the burden of extensive upkeep, allowing you to enjoy your surroundings with ease.
This property is truly turnkey ready, making it an ideal choice for those looking to move in without delay. With its attractive features and convenient location, this mid-terrace house on Coronation Road is a fantastic opportunity that should not be missed.
Floorplan

Property Details
ENTRANCE PORCH
Through a u.PVC double glazed door with u.PVC double glazed windows to the front and side, a light to the ceiling and door to the hall.HALL
Through a hardwood and glazed door into the hall with stairs to the first floor accommodation, laminate to the floor and a light to the ceiling.
LOUNGE 4.14m into bay x 2.95m (13ft 7in x 9ft 8in)
The lounge is to the front of the property with a u.PVC double glazed walk-in bay window, a central heating radiator, a wall mounted electric fire, a light and original moulded coving to the ceiling.DINING ROOM 3.38m x 3.99m max (11ft 1in x 13ft 1in)
With a hardwood and glazed window, a wooden fire surround with a tiled back and hearth, built in cupboards and shelving and a central heating radiator. There is an under stairs cupboard, a light and coving to the ceiling.

KITCHEN 3.51m x 2.24m (11ft 6in x 7ft 4in)
With a range of white gloss wall and base units, contrasting work surfaces, tiled splash backs and a white sink unit with a chrome mixer tap. An integral electric oven and hob with a stainless steel extractor above, plumbing for a washing machine and dishwasher, space for an under counter fridge and freezer. A hardwood and glazed window and door, vinyl to the floor and a light to the ceiling.BOILER ROOM
With a u.PVC double glazed window, a wall mounted central heating boiler, space for an additional appliance, vinyl to the floor and a wall light.CONSERVATORY 3.07m x 1.40m (10ft 1in x 4ft 7in)
With u.PVC double glazed windows and a door and a tiled floor.LANDING
Up the stairs to the first floor accommodation where doors to all rooms off and there is a light to the ceiling.
BEDROOM 1 3.43m x 3.96m (11ft 3in x 12ft 12in)
Bedroom 1 is to the front of the property with a u.PVC double glazed window, a central heating radiator and a light to the ceiling.BEDROOM 2 3.40m x 3.07m (11ft 2in x 10ft 1in)
Another double bedroom with a u.PVC double glazed window, a central heating radiator and a light to the ceiling. There is a built in cupboard with access to the loft.

BATHROOM 3.48m x 2.24m (11ft 5in x 7ft 4in)
This spacious bathroom comprising of a white corner bath, a chrome mixer tap, a plumbed shower and a folding shower screen, a white sink with a chrome mixer tap set on dark wooden unit with a glass shelf and a toilet. Two u.PVC double glazed windows, part tiled walls, a chrome ladder style radiator, laminate to the floor and a light to the ceiling.OUTSIDE
The front garden has a walled boundary with a wrought iron gate and is laid to concrete for ease of maintenance.The south facing rear garden has a walled boundary with a wooden gate and is laid to concrete with established boarders. There is an outside toilet with a wooden door.

OUTBUILDING 3.63m x 2.82m (11ft 11in x 9ft 3in)
The breeze block outbuilding with a door and window and there is light and power within, which could be used as a beauty room or an office.More Information
- Energy Efficiency Current: 61
- Energy Efficiency Potential: 82



















