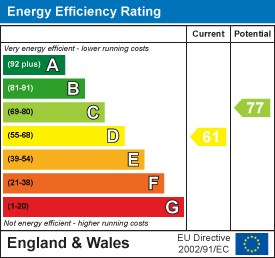Church Avenue, Grimsby
-
Bungalow - Dormer Semi Detached
- This Property Has Now Sold!
- Price:£245,000
- Location:Grimsby
- Tenure:Freehold
- Bedrooms:3
- Bathrooms:1
- Receptions:2
- Council Tax:Band C
- Printable PDF:Open it
- Well Presented Semi-detached Bungalow
- Great Location
- Modern Kitchen/diner
- Spacious Lounge
- Modern Shower Room
- Three Bedrooms
- Beautiful Rear Garden
- Ample Off Road Parking
- Detached Garage
- Double Glazed & Gas Central Heating
Features
About Church Avenue
Nestled in the charming area of Church Avenue, Humberston, this beautifully presented semi-detached dormer bungalow offers a delightful blend of comfort and modern living. With three well-proportioned bedrooms, this property is perfect for families or those seeking a peaceful retreat.Upon entering, you are welcomed into a spacious lounge that provides an inviting atmosphere for relaxation and entertainment. The modern fitted kitchen/diner is a highlight of the home, designed to cater to both culinary enthusiasts and casual diners alike, making it an ideal space for family gatherings or hosting friends.
The bungalow features a contemporary shower room, ensuring convenience and style. The well-maintained gardens surrounding the property offer a serene outdoor space, perfect for enjoying the fresh air or tending to your gardening interests. Additionally, a detached garage provides ample storage, while the property boasts off-road parking for ample vehicles, a rare find in such a desirable location.
Further enhancing the appeal of this home are the benefits of double glazing and gas central heating, ensuring warmth and energy efficiency throughout the year.
Situated in a great location, this bungalow is not only a comfortable residence but also a wonderful opportunity to enjoy the tranquil lifestyle that Humberston has to offer. Whether you are looking to settle down or invest, this property is sure to impress.
Floorplan

Property Details

ENTRANCE HALL
Through a u.PVC double glazed door into the hall with two u.PVC double glazed windows, a built in meter cupboard, a central heating radiator and a light to the ceiling.LOUNGE
The lounge is to thee front of the property with a u.PVC double glazed bow window, a u.PVC double glazed window to the side, an electric fire set on a raised hearth, two central heating radiator, two lights and coving to the ceiling.

KITCHEN/DINER 5.08m x 4.88m (16ft 8in x 16ft )
With a range of white wall and base units, contrasting work surfaces and up-stands, a stainless steel sink unit with a chrome mixer tap. A housed gas double oven, a gas hob with an extractor fan above, there is plumbing for a washing machine and a dishwasher, space for a tumble dryer and a fridge/freezer. U.PVC double glazed French doors lead into the garden, a u.PVC double glazed window, a central heating radiator and lights to the ceiling.SHOWER ROOM 2.11m x 2.44m (6ft 11in x 8ft )
The shower room comprises of a cabinetised sink and toilet all with chrome fittings, a shower enclosure with a plumbed shower. A u.PVC double glazed window, shower boarding to the walls, a central heating radiator and a light to the ceiling.

BEDROOM 1 3.66m x 2.92m (12ft x 9ft 7in)
This double bedroom is at the back of the property with a u.PVC double glazed window, a range of fitted wardrobes with sliding doors, a central heating radiator and a light to the ceiling.OFFICE 3.68m x 2.46m increasing to 3.33m (12ft 1in x 8ft 1in)
With a u.PVC double glazed window, stairs to the first floor accommodation, under stairs cupboard, a central heating radiator, a light and coving to the ceiling.
LANDING
Up the stairs to the first floor accommodation where doors to all rooms lead off.BEDROOM 2 4.57m x 2.03m (14ft 12in x 6ft 8in)
Bedroom 2 is at the back of the property with a u.PVC double glazed window, a built in wardrobe, a central heating radiator, a light and coving to the ceiling and door to the en-suite wash room.

EN-SUITE WASH ROOM 2.03m x 1.57m (6ft 8in x 5ft 2in)
With a pedestal wash hand basin, a chrome mixer tap and a toilet. There is part shower boarding to the walls, a central heating radiator, access to the loft and a light to the ceiling.BEDROOM 3 2.59m x 2.44m (8ft 6in x 8ft )
Bedroom 3 is to the front of the property with a u.PVC double glazed window, a central heating radiator and a light to the ceiling.
GARAGE
The detached garage with an up and over door and there is power within.OUTSIDE
The front garden with a hedged and fenced boundary and is laid to lawn. There is a block-paved drive providing ample off road parking.The rear garden has a fenced boundary and is laid to lawn, pavers and concrete with raised beds and established borders.

More Information
- Energy Efficiency Current: 61
- Energy Efficiency Potential: 77


























