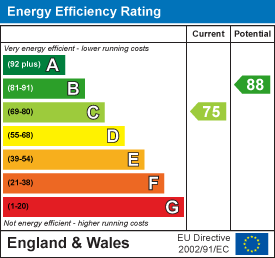Christine Place, Grimsby
-
House - Semi-Detached
- Price:£189,995
- Location:Grimsby
- Tenure:Freehold
- Bedrooms:3
- Bathrooms:1
- Receptions:1
- Council Tax:Band B
- Printable PDF:Open it
- Well Presented Semi Detached House
- Lounge With Walk-in Bay Window
- Spacious Kitchen/diner
- Family Bathroom
- Three Bedrooms
- Off Road Parking
- Home Office
- Rear Garden
- U.pvc Double Glazing
- Gas Central Heating
Features
About Christine Place
*** OFFERS ARE INVITED ***Welcome to Christine Place, Scartho, Grimsby, this charming semi-detached house that offers a perfect blend of comfort and convenience. This well-presented property boasts a spacious kitchen/diner and lounge, ideal for entertaining guests or simply relaxing with your loved ones.
With three cosy bedrooms, there's plenty of space for the whole family to unwind and make this house a home. The family bathroom ensures that everyone's needs are met, making mornings a breeze.
Situated close to well-regarded schools, the Diana Princess of Wales Hospital, and the Grimsby Institute, this home is perfect for families looking for a central location with easy access to amenities.
The lounge is a bright and inviting space, featuring a walk-in bay window that floods the room with natural light. The spacious kitchen/diner is perfect for hosting dinner parties or enjoying family meals together.
Outside, the property offers parking for up to three vehicles on the driveway, ensuring that parking is never an issue. The well-maintained rear garden provides a peaceful retreat, ideal for relaxing on sunny afternoons.
Additionally, the detached garage has been cleverly converted, with the back section transformed into a home office. This versatile space offers the perfect opportunity for those who work from home or need a quiet place to study.
Don't miss out on the opportunity to make this lovely property your own - book a viewing today and start envisioning the wonderful memories you could create in this delightful home.
Floorplan

Property Details

ENTRANCE HALL
Through a composite centralised front door into the hall with a u.PVC double glazed window, stairs to the first floor accommodation, a central heating radiator, a light and coving to the ceiling.LOUNGE 4.62m into bay x 3.63m (15ft 2in x 11ft 11in)
The lounge is to the front of the property with a u.PVC double glazed walk-in bay window, an oak effect fire surround, a marble effect back and hearth and a coal effect gas fire. A central heating radiator, a light, coving and ceiling rose to the ceiling.

KITCHEN/DINER 4.62m decreasing to 3.43m x 5.54m decreasing to 2. (15ft 2in x 18ft 2in)
With a range of Beech wall and base units with under counter lights, contrasting work surfaces and upstands incorporating a cream sink unit with a chrome mixer tap. There is a housed electric double oven, an integrated electric hob with a housed extractor fan above, an integrated fridge and there is plumbing for a washing machine. Two u.PVC double glazed windows, a u.PVC double glazed door, a central heating radiator, an under stairs storage area. There is a tiled floor, a light and coving to the ceiling.The dining area with a u.PVC double glazed sliding patio door, an almost floor to ceiling u.PVC double glazed window, a central heating and continuation of the tiled floor.
LANDING
Up the stairs to the first floor accommodation where doors to all rooms lead off. There is a u.PVC double glazed window, a light and coving to the ceiling

BATHROOM 2.11m x 2.29m (6ft 11in x 7ft 6in)
The bathroom with a white suite comprising of a P-Shaped bath with a chrome mixer tap, a chrome plumbed shower and a glass shower screen. A pedestal wash hand basin and a toilet both with chrome fittings. There is mermaid boarding to the shower area, a u.PVC double glazed window, an airing cupboard housing the central heating boiler, a central heating radiator and vinyl to the floor. There is spotlights and loft access to the ceiling.BEDROOM 1 4.27m x 2.46m to wardrobes (14ft x 8ft 1in)
This double bedroom to the front of the property with a u.PVC double glazed walk-in bay window, a bank of Beech fitted wardrobes, spotlights, a light and coving to the ceiling.

BEDROOM 2 2.97m x 3.02m (9ft 9in x 9ft 11in)
Another double bedroom to the back of the property with a u.PVC double glazed window, a central heating radiator, a light and coving to the ceiling.BEDROOM 3 2.57m x 2.21m (8ft 5in x 7ft 3in)
This single bedroom to the front of the property with a u.PVC double glazed window, a central heating radiator, a built in shelving unit, a light and coving to the ceiling.

OUTSIDE
The front garden has a walled and fenced boundary and is laid to concrete, pavers and decorative stones providing ample off road parking and leads to wrought iron gates. There is a border to the side with established bushes.The rear garden has a fenced boundary and is laid to lawn with boarders. There is a patio area which has a low picket fence around.
GARAGE
The detached brick garage with an up and over door, a hardwood window to the side and there is light and power within.
OFFICE 2.62m x 2.21m (8ft 7in x 7ft 3in)
The office has been created from the back part of the garage and has insulated, walls, floor and ceiling. There is a wooden door and window, electric points and a light to the ceiling.More Information
- Energy Efficiency Current: 75
- Energy Efficiency Potential: 88
























