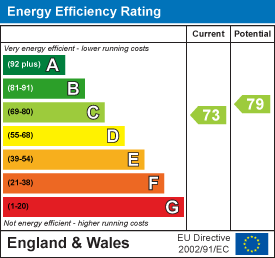Beck Walk, Cleethorpes
-
House - Semi-Detached
- Price:£167,995
- Location:Cleethorpes
- Tenure:Freehold
- Bedrooms:2
- Bathrooms:1
- Receptions:1
- Council Tax:Band B
- Printable PDF:Open it
- Chain Free
- Beautifully Presented Semi Detached Property
- Popular Location
- Modern Fitted Kitchen/diner
- Lounge
- Two Double Bedrooms
- Modern Bathroom
- Parking For Two Cars
- Double Glazing & Gas Central Heating
- Front And Rear Gardens
Features
About Beck Walk
Nestled in the charming area of Beck Walk, Cleethorpes, this modern semi-detached house offers a delightful blend of comfort and convenience. With its prime location adjacent to the picturesque country park and just a stone's throw from local amenities and the seafront, this property is perfect for those seeking a vibrant coastal lifestyle.Upon entering, you are welcomed into an entrance hall that leads to a well-appointed lounge, ideal for relaxation and entertaining. The heart of the home is undoubtedly the modern kitchen/diner, which provides a stylish space for family meals and gatherings. The property boasts two generously sized double bedrooms, ensuring ample space for rest and privacy. A contemporary bathroom completes the interior, offering a fresh and inviting atmosphere.
This home is equipped with double glazing and gas central heating, ensuring warmth and energy efficiency throughout the year. The front and rear gardens provide a lovely outdoor space for gardening or enjoying the fresh air, while the parking for two vehicles adds to the convenience of this property.
Move-in ready and perfect for first-time buyers, this semi-detached house presents an excellent opportunity to own a modern home in a sought-after location. Whether you are looking to start your journey on the property ladder or seeking a comfortable retreat by the coast, this residence is sure to impress. Don't miss the chance to make this delightful house your new home.
Floorplan

Property Details
ENTRANCE HALL
Through a u.PVC double glazed door into the hall with laminate to the floor, stairs to the first floor accommodation, door to the lounge, a central heating radiator and a light to the ceiling.LOUNGE 4.04m x 3.07m (13ft 3in x 10ft 1in)
This good size room with a u.PVC double glazed leaded window to the front, a central heating radiator, two lights and coving to the ceiling.

KITCHEN/DINER 4.19m x 2.54m (13ft 9in x 8ft 4in)
The modern kitchen/diner with a range of Forest Green wall and base units, contrasting work surfaces and up stands, a white sink unit with a chrome mixer tap. An integrated electric oven, an induction hob with a stainless steel extractor fan above, an integrated fridge and washing machine. An under stairs cupboard, a u.PVC double glazed leaded window to the rear and a u.PVC double glazed door to the garden, a tiled floor, a central heating radiator and a light to the ceiling.LANDING
Up the stairs to the first floor where all panel doors lead off, an airing cupboard, a light and loft access to the ceiling. The central heating boiler is located in the loft.

BEDROOM 1 4.22m x 2.49m (13ft 1 x 8ft 2in)
This double bedroom to the rear of the property with a u.PVC double glazed leaded window, a central heating radiator and a light to the ceiling.BEDROOM 2 4.22m x 2.06m (13ft 1 x 6ft 9in)
Another double bedroom to the front of the property with a u.PVC double glazed leaded window, a central heating radiator and a light to the ceiling.

BATHROOM 2.16m x 1.83m (7ft 1in x 6ft )
The bathroom with a white suite comprising of a panelled bath, a chrome mixer tap, a plumbed shower and a glass shower screen, a vanity sink unit with a chrome mixer tap and a toilet. A u.PVC double glazed leaded window to the side, fully tiled walls and floor, a chrome ladder style radiator and spot lights to the ceiling.GARDENS
The front garden is open plan and is laid to lawn with a shingle are with established bushes. There a brick store with power and parking for two cars.The rear garden has a fenced boundary with a wooden gate, it is laid to artificial grass with two patio areas, shingles and pavers to the side.

More Information
- Energy Efficiency Current: 73
- Energy Efficiency Potential: 79





















