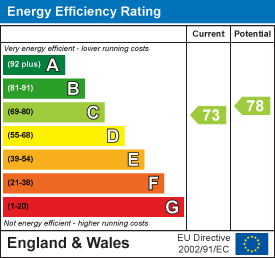Alexandra Road, Grimsby
-
Flat
- Price:£39,950
- Location:Grimsby
- Tenure:Leasehold
- Bedrooms:1
- Bathrooms:1
- Receptions:1
- Council Tax:Band A
- Printable PDF:Open it
- Offered For Sale With No Chain
- Ground Floor Flat
- Sold As Seen
- Close To Grimsby Town Centre
- Kitchen
- Lounge
- Bedroom
- Bathroom
- Rear Garden
- Double Glazing & Gas Central Heating
Features
About Alexandra Road
Nestled on Alexandra Road in Grimsby, this charming ground floor flat presents an excellent opportunity for both first-time buyers and savvy investors. Offered for sale with no chain, this property is conveniently located within walking distance of the town centre, ensuring easy access to local amenities and transport links.The flat comprises a welcoming reception room, a well-appointed kitchen, a comfortable bedroom, and a modern bathroom, providing all the essential spaces for everyday living. The property benefits from double glazing throughout, ensuring warmth and tranquillity, while the gas central heating adds to the comfort during the colder months.
One of the standout features of this flat is the rear garden, a delightful outdoor space perfect for relaxation or entertaining guests. Whether you are looking to enjoy a quiet evening outdoors or cultivate a small garden, this area offers a wonderful retreat.
This property is not only ideal for those entering the property market but also presents a promising investment opportunity. With its prime location and appealing features, this flat is sure to attract interest. Do not miss the chance to make this lovely home your own.
***Please note that any services, heating system or appliances have not been tested and no warranty can be given or implied as to their working order. THIS PROPERTY IS SOLD AS SEEN***
Floorplan

Property Details

KITCHEN 4.52m x 1.63m increasing to 2.57m (14ft 1 x 5ft 4in)
The kitchen with a range of white wall and base units, contrasting work surfaces and tiled reveals, a stainless steel sink unit with a chrome mixer tap. An integral electric oven and hob, plumbing for a washing machine, wall mounted central heating boiler. A u.PVC double glazed door and window, a built in cupboard, a central heating radiator, vinyl to the floor and a light to the ceiling.INNER HALL
The inner hall where doors to all rooms lead off. There is a storage cupboard and two lights to the ceiling.
BATHROOM 1.65m x 1.68m (5ft 5in x 5ft 6in)
The bathroom with a white suite comprising of a panelled bath with chrome taps, a pedestal wash hand basin with chrome taps and a toilet. A u.PVC double glazed window, part tiled walls, a central heating radiator and a light to the ceiling.BEDROOM 3.66m x 2.01m increasing to 3.02m (12ft x 6ft 7in)
With a u.PVC double glazed window, a central heating radiator and a light to the ceiling.

LOUNGE 4.19m x 2.95m (13ft 9in x 9ft 8in)
The lounge is to the front with a u.PVC double glazed walk-in bay window, a central heating radiator and a light to the ceiling.OUTSIDE
The rear garden has a walled and fenced boundary with wooden gates and is laid to concrete for ease of maintenance.LEASE
During the lease period the Basic Rent is as follows:-First period of 25 years of the Lease period : £50:00 a year
Second period of 25 years of the Lease period : £100.00 a year
Third period of 25 years of the Lease period : £200.00 a year
Fourth period of 25 years of the Lease period : £400.00 a year
Thereafter £800.00 a year
More Information
- Energy Efficiency Current: 73
- Energy Efficiency Potential: 78












